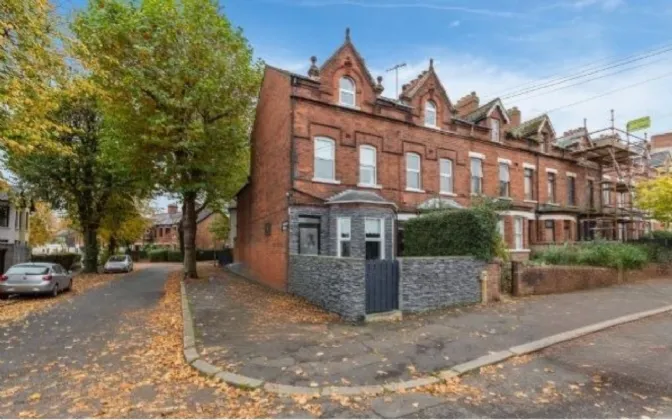GROUND FLOOR:
uPVC front door.
ENTRANCE HALL:
Original tiled floor to Porch, laminate wooden floor leading to:
LOUNGE: 13'9" x 9'11" (4.2m x 3.02m)
Feature gas fire, featue bay window, laminate wooden floor.
DINING ROOM: 127'8" x 10'4" (3.15m x 3.15m)
Laminate wooden floor, under stairs storage.
KITCHEN:
Range of high and low level leaded glass units, 1.5 bowl sink unit with mixer taps and drainer, 4 ring gas hob with overhead stainless steel extractor hood, integrated double oven and grill, integrated dishwasher, integrated fridge and freezer, plumbed for washing machine, partly tiled walls, recessed lighting, access to rear garden.
FIRST FLOOR:
LANDING:
Corniced ceiling.
BEDROOM 1: 13'10" x 10'8" (4.22m x 3.25m)
Corniced ceiling.
BEDROOM 2: 10'5" x 7'8" (3.18m x 2.34m)
Cornciced ceiling, feature fireplace.
BATHROOM:
4 piece suite comprising: Panelled bath with mixer taps and telephone hand shower, enclosed corner shower unit with shower screen, ceramic bowl sink unit with mixer taps and vanity storage, low flush WC, tiled walls and floor.
SECOND FLOOR:
BEDROOM 3: 13'8" x 10'9" (4.17m x 3.28m)
BEDROOM 4: 10'5" x 7'8" (3.18m x 2.34m)
OUTSIDE:
Enclosed rear yard with storage and sitting area. Enclosed courtyard to front.

