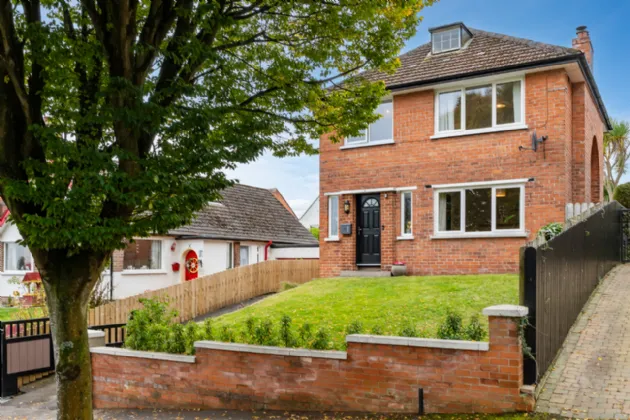ENTRANCE:
Composite front door and side glass windows.
ENTRANCE HALL:
Herringbone floor.
LOUNGE: (3.84m 3.58m)
Crittall doors leading to bright and airy front lounge. Feature wood burning stove and views over Cavehill country park.
OPEN PLAN KITCHEN INTO DINING: 21'1" x 12'4" (6.43m x 3.76m)
Kitchen comprises of a range of high and low level units and feature breakfast bar for casual dining. Single bowl sink with mixer tap and drainer. Plumbed for dishwasher, space for fridge and freezer, space for six ring gas hob and free standing Smeg cooker. Overhead stainless steel extractor hood, partly tiled walls, fully tiled floor, recessed lighting, open plan into dining room, feature fireplace (Open) and patio doors into garden.
FIRST FLOOR:
LANDING:
Access to loft, an array of natural light and stunning views over Belfast City.
BEDROOM ONE: 12'7" x 11'9" (3.84m x 3.58m)
Corniced ceilings. Views over Belfast City and Cavehill Country Park.
BEDROOM TWO: (3.76m 3.6m)
BEDROOM THREE: 8'11" x 8'3" (2.72m x 2.51m)
Views over Belfast City and Cavehill Country Park.
BATHROOM:
Contemporary Bathroom Suite comprising of free standing bath, walk in shower with inset shelving, ceramic bowl sink unit and wall mounted vanity storage underneath. Low flush WC, heated towel rail, partly tiled wall and tiled floor. Recessed lighting and extractor fan.
OUTSIDE:
GARAGE: 24'7" x 11'9" (7.5m x 3.58m)
UTILITY ROOM: 11'9" x 8'8" (3.58m x 2.64m)
Comprises of high and low level units, Belfast sink unit with mixer tap and plumbed for washing machine. Space for tumble dryer and laminate wooden floor.
STUDIO/ OFFICE: 13'8" x 11'4" (4.17m x 3.45m)
Insulated, laminate wooden floor, plumbed for heating, sound proof, electric and power.
GARDEN:
South /West facing rear garden laid in lawn, patio area, fully enclosed with bordering fencing, hedges and walls. Outside light and tap. Views over Cavehill.
FRONT:
Ample off street parking behind electric gates and front garden laid in lawn.

