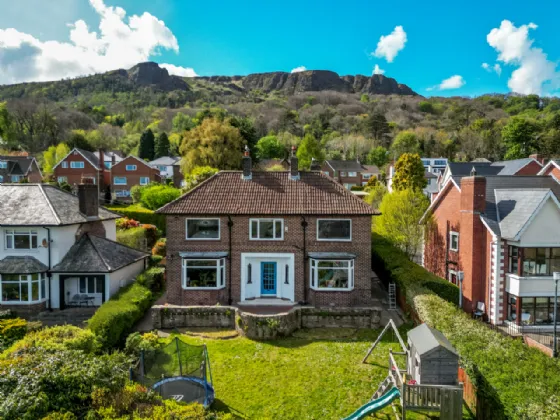RECEPTION HALL:
Glazed internal front door to reception hall with solid wood strip floor and picture rail
CLOAKROOM:
Terrazo floor, low flush WC, pedestal wash hand basin
LIVING ROOM: 20'0" x 15'9" (6.1m x 4.79m)
Solid wood strip floor, solid wood fireplace with tiled inset and slate hearth, cornice ceiling and bay window
FAMILY ROOM: 15'9" x 15'9" (4.8m x 4.8m)
Solid wood floors, feature wood fireplace with marble inset and hearth. Bay window
KITCHEN/DINING AREA: 26'1" x 21'7" (7.94m x 6.57m)
Spotlighting, tiled floor, range of high and low level units, granite worktops, large family island, ceramic hob, integrated dishwasher, 'Caple' 1.5 bowl inset stainless steel sink unit, 'Miele' electric oven, Samsung microwave, space for American fridge freezer, bi-folding sliding door leading to patio
UTILITY ROOM: 6'4" x 6'2" (1.92m x 1.88m)
Tiled floor, range of high and low level units, quartz worktops, inset stainless steel sink unit, plumbed for washing machine, space for tumble dryer
FIRST FLOOR LANDING:
Solid wood strip floor, glazed window, hotpress
BEDROOM 1: 17'11" x 13'1" (5.45m x 4.00m)
Built in wardrobes
BEDROOM 2: 14'2" x 13'0" (4.31m x 3.97m)
Built in wardrobes
BEDROOM 3: 12'11" x 11'6" (3.94m x 3.50m)
BEDROOM 4: 18'0" x 8'5" (5.49m x 2.57m)
ENSUITE SHOWER ROOM:
Tiled floor, low flush WC, pedestal wash hand basin with vanity unit, fully tiled shower cubicle with rainhead attachment, extractor fan, spotlighting
BATHROOM:
Tiled floor, pedestal wash hand basin with vanity unit, low flush WC, large freestanding bath with telephone hand shower, large walk in tiled shower with rainhead attachment, spotlighting, extractor fan
OUTSIDE:
Paved path off the front of the road to garden in lawn enclosed by mature hedge with feature stone wall. To the rear with brick entrance pillars with gates leading to tarmac driveway with paved sitting area and raised flower bed.
YOGA ROOM/HOME OFFICE: 17'8" x 14'5" (5.39m x 4.40m)
Laminate wood floor, power and light, radiator, glazed sliding door
ATTACHED GARAGE: 17'9" x 10'4" (5.42m x 3.16m)

