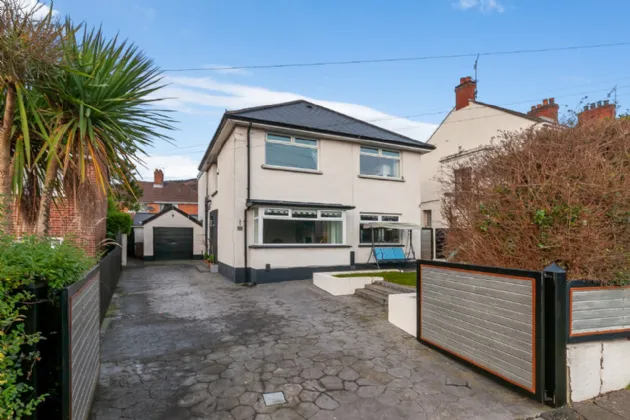ENTRANCE HALL:
uPVC front door to hallways with pannelling, cornice ceiling, recessd lighting and tiled floor
LIVING ROOM: 15'1" x 12'1" (4.6m x 3.68m)
Feature gas fire with limestone surround and slate hearth. Wood striped flooring, feature bay window and cornice ceiling
LOUNGE: 16'7" x 11'3" (5.05m x 3.43m)
Cornice ceiling, wood striped floor
CLOAKROOM/WC:
Comprises of low flush WC, wash hand basin with vanity unit and mixer taps, tiled floor, wall panelling and recessed lighting
LIVING/KITCHEN/DINING: 23'8" x 20'6" (7.21m x 6.25m)
Contemporary open plan kitchen, living and dining area with an excellent range high and low level units, drawers and shelving. Large feature kitchen island with ample dining space and 5 ring gas hob with extractor unit. Integrated appliances include: double oven and grill, dishwasher, eye level microwave and fridge. Double sink unit with mixer tap. Under floor heating, rear patio doors allowing an abundance of natural light throughout the kitchen. Ample formal dining and living space with bespoke media wall. Double sliding doors to rear patio area and garden.
UTILITY ROOM: 11'3" x 5'4" (3.43m x 1.63m)
A range of high and low level units, plumbed for washsing machine and space for tumble dryer.
FIRST FLOOR:
LANDING:
Wall panelling, access to loft, abundance of natural light
BEDROOM 1: 20'6" x 12'4" (6.25m x 3.76m)
Built in storage, views over Cavehill
ENSUITE:
Comprising of corner shower unit with glass shower screen, low flush WC, chrome heated towel radiator, wash hand basin with mixer taps, tiled floor, part tiled walls, recessed lighting and extractor fan
BEDROOM 2: 16'7" x 10'12" (5.05m x 3.35m)
Views over Cavehill, cornice ceiling
BEDROOM 3: 12'3" x 11'2" (3.73m x 3.4m)
Built in storage
BEDROOM 4: 12'2" x 12'3" (3.7m x 3.73m)
Cornice ceiling
BATHROOM:
Comprising: Family bathroom with corner shower unit and glass shower screen, low flush WC, panelled bath with telephone hand and shower head over, tiled floor, extractor fan and recessed lighting
GARAGE:
Light and power
GYM / GARDEN ROOM / OUTHOUSE:

