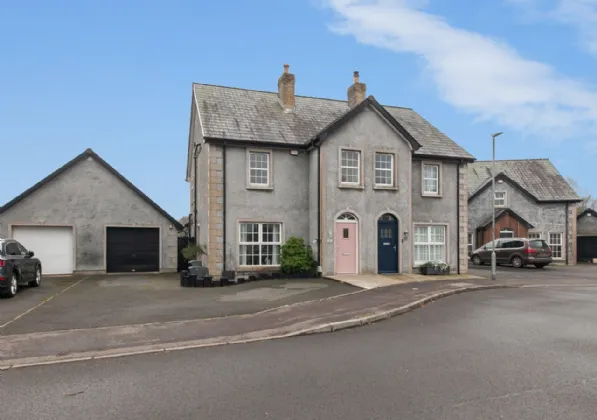ENTRANCE HALL:
Solid wood front door to entrance hall with tiled floor, under stairs storage with fusebox and a light
DOWNSTAIRS WC:
Tiled floor, low flush WC, pedestal wash hand basin
LIVING ROOM: 17'7" x 15'7" (5.37m x 4.74m)
Laminate wood floor, wood panelled walls, multi-fuel stove with inset and granite hearth, tv point, cornice ceiling, double French doors to
KITCHEN/DINING/LIVING ROOM: 23'7" x 18'1" (7.18m x 5.52m)
Tiled floor, spotlighting, range of high and low level units, inset sink, granite worktops, Belling Farmhouse 110DFT 110cm Dual Fuel Range Cooker, granite worktops, extractor fan, integrated fridge freezer, Bush dishwwasher, double uPVC doors leading to paved patio
FIRST FLOOR LANDING:
Laminate wood floor, hotpress
MAIN BEDROOM: 10'8" x 10'2" (3.12m x 3.12m)
Laminate wood floor, cornice ceiling, tv point
ENSUITE BATHROOM:
Low flush WC, pedestal wash hand basin, corner shower cubicle with rainhead above, cornice ceiling, sspotlighting, extractor fan
BEDROOM 2: 14'6" x 10'5" (4.43m x 3.17m)
Laminate wood floor, cornice ceiling
BEDROOM 3: 10'4" x 7'5" (3.16m x 2.27m)
Laminate wood floor, cornice ceiling
BATHROOM:
Tiled floor, low flush WC, pedestal wash hand basin, corner shower cubicle, large oval bath, chrome heated towel radiator, cornice ceiling, extractor fan
SECOND FLOOR LANDING:
Access to attic
ROOFSPACE: 18'1" x 8'0" (5.50m x 2.44)
Laminate wood floor, velux windows
DETACHED GARAGE: 18'1" x 11'1" (5.51m x 3.38m)
Roller shutter door, power and light, oil fired boiler, plumbed for washing machine, space for tumble dryer, worktop, outside tap. Loft ladder leading to fully floored, generous attic room with light
OUTSIDE:
Tarmac driveway with parking for 3 vehichles with wired for EV charging point at front of house.
Enclosed paved rear garden backing onto fields.
ATTIC ROOM: 18'1" x 8'0" (5.5m x 2.44m)
Laminate wood floor, velux windows
ATTIC ROOM ENSUITE:
Low flush WC, pdestal wash hand basin, laminate wood floor, PVC walls shower, spotlighting, extractor fan
KITCHEN/DINING/SUN ROOM: 23'7" x 18'1" (7.18m x 5.52m)
Tiled floor, spotlighting, range of high and low level units, inset sink, granite worktops, Belling Farmhouse 110DFT 110cm Dual Fuel Range Cooker, granite worktops, extractor fan, integrated fridge freezer, Bush dishwwasher, double uPVC doors leading to paved patio

