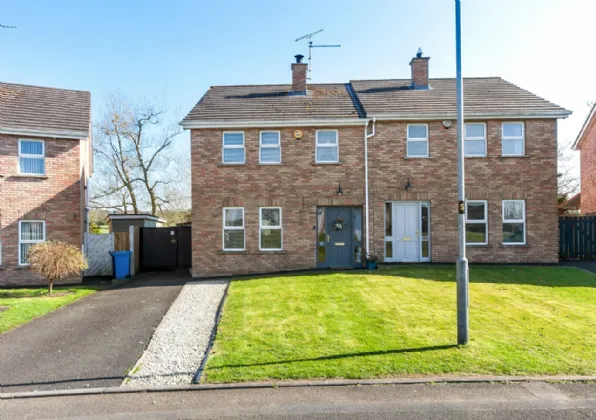HARDWOOD FRONT DOOR WITH GLAZED SIDE PANELS TO:
RECEPTION HALL:
Wood effect flooring
CLOAKROOM:
Low flush suite
LIVING ROOM: 15'4" x 11'5" (4.67m x 3.48m)
Matching wood effect flooring, feature fireplace with wood burning stove on polished granite hearth. Wooden and glazed doors to:
KITCHEN/DINING: 13'1" x 12'10" (4m x 3.9m)
Modern kitchen with excellent range of units, work surfaces, single drainer sink unit, integrated Beko oven with four ring electric hob and extractor fan, integrated dishwasher and fridge freezer.
UTILITY: 8'4" x 4'12" (2.54m x 1.52m)
Low level units, work surfaces, single drainer sink unit, plumbed for washing machine, door to rear.
FIRST FLOOR LANDING:
Shelved hotpress
BEDROOM 1: 13'6" x 10'6" (4.11m x 3.2m)
EN SUITE SHOWER ROOM:
White suite comprising vanity unit, low flush WC, heated towel rail, walk-in shower cubicle with electric shower
BEDROOM 2: 12'2" x 10'7" (3.7m x 3.23m)
Wood effect flooring
BEDROOM 3: 10'4" x 7'6" (3.15m x 2.29m)
Wood effect flooring
BATHROOM: 8'8" x 7'6" (2.64m x 2.29m)
Modern suite comprising paneled bath with mixer taps and hand shower, low flush WC, vanity unit, corner shower cubicle, heated towel rail.
OUTSIDE:
Driveway parking for multiple vehicles and front garden in lawn. Fabulous, landscaped enclosed rear garden with covered patio area and a delightful outlook over surrounding countryside.

