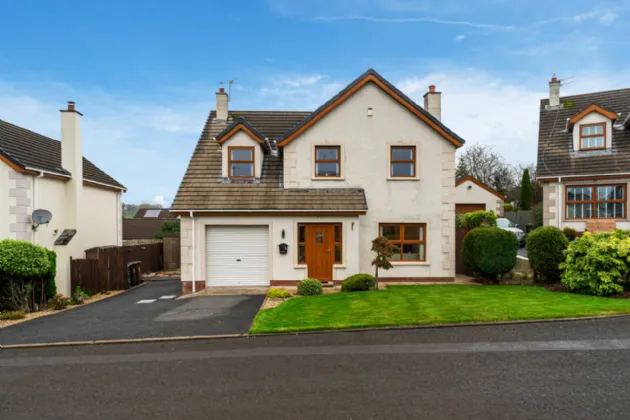RECEPTION HALL:
uPVC front door to reception hall with laminate wood floor
LIVING ROOM: 15'7" x 11'9" (4.76m x 3.58m)
Laminate wood floor, wooden beams, open plan to-
DINING ROOM: 10'9" x 9'9" (3.28m x 2.97m)
Laminate wood floor, double uPVC doors to patio
KITCHEN/DINING AREA: 19'11" x 10'9" (6.08m x 3.27m)
Ceramic tiled floor, low voltage recessed spotlighting, range of high and low level units, double electric oven, 4 ring ceramic hob, 1.5 bowl stainless steel sink unit, extractor fan, integrated fridge, uPVC double glazed doors leading outside
FIRST FLOOR LANDING:
Hotpress, access to floored roofspace
PRINCIPLE BEDROOM: 19'5" x 10'5" (5.91m x 3.17m)
Built in wardrobe
ENSUITE SHOWER ROOM:
Laminate wood floor, fully tiled walls, low flush WC, pedestal wash hand basin with vanity unit, chrome heated towel radiator, fully tiled shower cubicle with electric shower
BEDROOM 2: 13'7" x 11'9" (4.13m x 3.58m)
Laminate wood floor
BEDROOM 3: 12'12" x 9'6" (3.95m x 2.89m)
Laminate wood floor
BEDROOM 4: 8'9" x 8'9" (2.67m x 2.66m)
FULLY TILED BATHROOM:
Low flush WC, pedestal wash hand basin with vanity unit, bath with 'Redring' electric shower above and shower cubicle, low voltage recessed spotlighting
INTRNAL GARAGE: 17'5" x 10'6" (5.3m x 3.19m)
Oil fired boiler, plumbd for washing machine, roller shutter door, p[ower and light
OUTSIDE:
Tarmac driveway to the front for several vehicles. Front garden in lawn, enclosed rear garden in lawn with paved sitting area with a selection of plants and shrubs. PVC oil tank, shed, outside tap and light
INTERNAL GARAGE: 17'5" x 10'6" (5.3m x 3.19m)
Oil fired boiler, plumbd for washing machine, roller shutter door, p[ower and light

