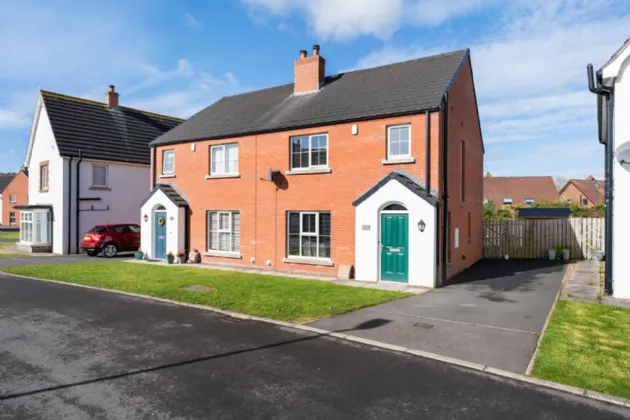Key Features
Attractive Recently Constructed Semi-Detached Set Within Popular Forge Development
Well Appointed and Presented Accommodation Throughout
Three Generous Bedrooms
Spacious Living Room With Feature Fireplace
Modern Fully Fitted Kitchen With A Range Of Appliances Open To Dining
Contemporary Bathroom, Ensuite & Downstairs Cloakroom
Gas Fired Central Heating
PVC Double Glazing
Pleasant Site With Enclosed Gardens To Rear & Generous Driveway Parking
Popular & Sought After Semi-Rural Location Within Walking Distance Of Ballygowan Town Centre With Belfast Approximately 20-25 Minutes Away
Ideal First Time Buy Or For Professional Couples / Young Family
Viewing by private appointment
Description
The Forge development off the Moss Ross in Ballygowan has consistently proved popular in recent years with first time buyers, young families and professional couples looking to set up home in a well-established and convenient location.
Ballygowan is approximately 20-25 minutes from Belfast and is within comfortable commuting distance to the surrounding towns of Saintfield, Newtownards, Comber and Downpatrick with excellent local schooling within a short drive away.
This particular semi-detached offers exceptionally well presented accommodation finished providing, three generous bedrooms, family bathroom, ensuite, together with spacious living room with feature fireplace, and high quality kitchen with a range of appliances open to dining
Externally, the property is positioned on a pleasant site, with well tended gardens to front and rear
Rooms
GROUND FLOOR:
ENTRANCE HALL:
Hardwood Door to Entrance Hall, tiled floor
CLOAKROOM:
Low flush WC, wash hand basin
LIVING ROOM: 19'2" x 12'4" (5.84m x 3.76m)
Multi fuel burning stove, wooden floor
KITCHEN/DINING: 19'2" x 11'7" (5.84m x 3.53m)
Excellent range of high and low level units, inset sink, full range of appliances, access to rear garden
FIRST FLOOR:
BEDROOM 1: 11'6" x 11'5" (3.5m x 3.48m)
ENSUITE:
Fully tiled shower enclosure, overhead shower, telephone hand shower, low flush WC, wash hand basin
BEDROOM 2: 11'2" x 9'4" (3.4m x 2.84m)
BEDROOM 3: 9'6" x 8'6" (2.9m x 2.6m)
Built in mirrored sliderobe with fitted open wardrobes
BATHROOM:
White suite, panelled bath, mixer taps, telephone hand shower, low flush WC, wash hand basin
OUTSIDE:
Driveway parking, gardens to rear, lawns and patio

