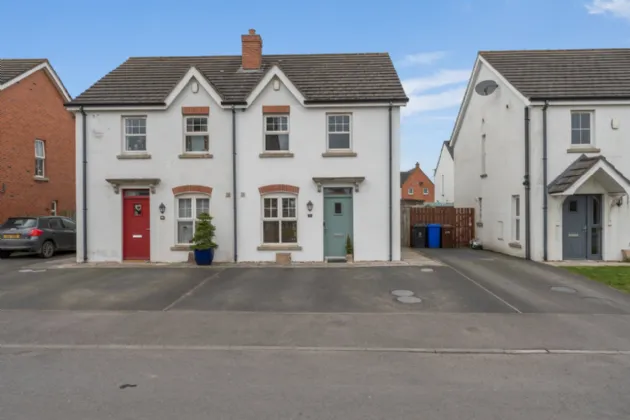Key Features
Fabulous, bright and spacious semi-detached in popular and highly regarded development
Excellent proximity to the village-type shops of Ballygowan and only a short commute into Belfast or Lisburn
Modern fitted kitchen with a range of integrated appliances and spacious dining area
Generous living room overlooking the rear garden
Two fabulous double bedrooms, one with excellent built-in robes
Ground floor cloakroom with WC
First floor bathroom featuring a bath and separate shower cubicle
Mains gas central heating, uPVC double glazing, high level of insulation throughout
Driveway parking for multiple vehicles and a spacious, low-maintenance rear garden
Suitable to a broad range of potential buyers
Description
Just off the Moss Road in Ballygowan, The Forge has proven to be an extremely popular development with young buyers and downsizers looking to take advantage of the excellent array of amenities afforded in the village as well as the ease of access into Belfast, Lisburn and other surrounding towns and villages.
With a high spec finish and tastefully presented by the current owner the accommodation comprises a fitted kitchen with integrated appliances, an open plan dining area and a fabulous, bright living room overlooking the rear garden. There is a ground floor cloakroom with WC, first floor bathroom with a white suite including both a bath and separate shower cubicle and two double bedrooms – one including built-in robes. Externally there is driveway parking for multiple vehicles and a generous, level rear garden to unwind and entertain.
In move-in condition we recommend an internal viewing at your earliest convenience.
Rooms
UPVC FRONT DOOR WITH DOUBLE GLAZED INSET TO:
RECEPTION HALL:
Ceramic tiled floor
KITCHEN/DINING: 15'3" x 10'12" (4.65m x 3.35m)
Modern fitted kitchen with excellent range of units, work surfaces, single drainer sink unit, integrated dishwasher, electric oven and four-ring gas hob, stainless steel extractor fan, integrated fridge freezer, plumbed for washing machine, storage understairs with gas boiler. Open to:
LIVING ROOM: 15'8" x 9'10" (4.78m x 3m)
Access to rear patio and garden.
CLOAKROOM:
Low flush WC, matching tiling and extractor fan.
FIRST FLOOR LANDING:
Access to roofspace

