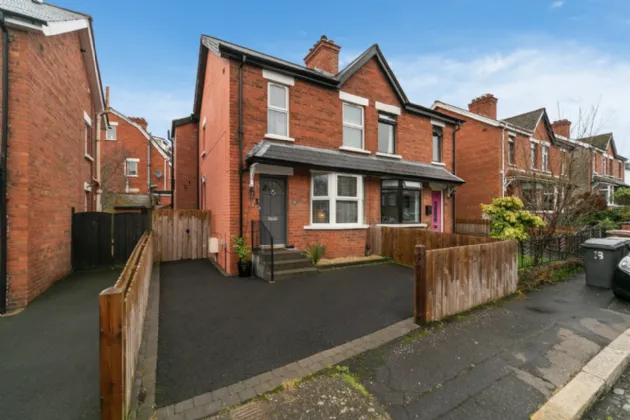GROUND FLOOR:
Front door with glazed inset leading into reception hall.
RECEPTION HALL:
Tiled herringbone floor, open cloaks and storage under the stairs.
LIVING ROOM: 12'2" x 10'1" (3.7m x 3.07m)
Wall to wall fireplace, wood burning stove, tiled hearth with wooden mantel above. Feature bay window with outlook to front. Corniced ceiling.
KITCHEN/DINING: 14'5" x 11'5" (4.4m x 3.48m)
Range of high to low units, Quartz work surface with inset Belfast sink with mixer taps. Integrated fridge and freezer, integrated Hotpoint oven, 4 ring electric hob, stainless steel extractor hood, integrated dishwasher and integrated washer/dryer, glazed cabinet. Island unit with Quartz surface and storage. Tiled herringbone floor, recessed spotlighting, open plan to dining area and to living/sun room.
LIVING/ SUN ROOM: 14'2" x 13'5" (4.32m x 4.1m)
Tiled herringbone flooring, recessed spotlighting, Velux windows, sliding uPVC door leading through to rear garden.
STAIRS AND LANDING:
Storage cupboard with gas boiler.
BEDROOM 1: 11'5" x 9'8" (3.48m x 2.95m)
Outlook to rear.
EN SUITE SHOWER ROOM:
White suite comprising of low flush WC, wash hand basin with mixer tap and storage below, tiled splash back, walk in shower cubicle with thermostatically controlled shower, partly tiled walls and tiled floor. Recessed spotlighting, extractor fan and vertical heated towel rail.
BEDROOM 2: 9'10" x 9'7" (3m x 2.92m)
Outlook to front.
BEDROOM 3: 6'3" x 5'6" (1.9m x 1.68m)
Outlook to front.
BATHROOM:
White suite comprising of low flush WC, vanity unit with mixer tap and tiled splash back. Panelled bath with thermostatically controlled shower with hot and cold taps. Tiled floor, partly tiled walls, recessed lighting, extractor fan and vertical heated towel rail. Access to roof space.
FRONT:
Tramacked drive for off street parking.
REAR GARDEN:
Laid in artificial grass with paved patio ideal for entertaining.

