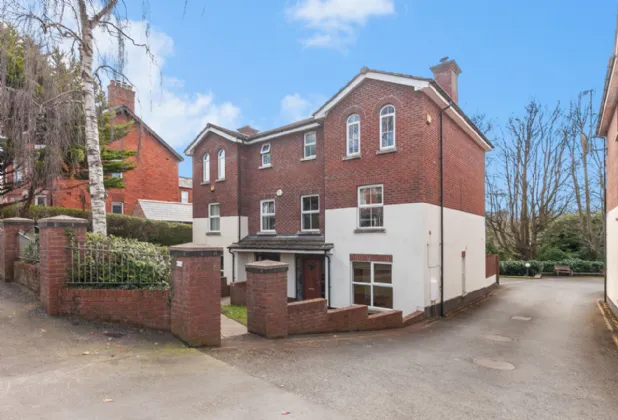GROUND FLOOR:
Entrance door with double glazed side panel.
ENTRANCE HALL:
Ceramic tiled floor.
CLOAKROOM:
Low flush WC, pedestal wash hand basin, ceramic tiled floor.
THROUGH LOUNGE: 28'3" x 9'10" (8.6m x 3m To Average)
Gas fire with polished granite inset and hearth and beech surround, wood laminate floor, French double doors to rear.
KITCHEN: 12'0" x 9'5" (3.66m x 2.87m)
Full range of high and low level units, 4 ring stainless steel gas hob and under oven, stainless steel eye level oven, stainless steel single drainer sink unit with mixer taps, plumbed for washing machine, partly tiled walls, ceramic tiled floor.
FIRST FLOOR: (Landing)
Access to insulated copper cylinder.
BATHROOM:
White suite comprising: Panelled bath with mixer taps, low flush WC, pedestal wash hand basin with mixer taps, partly tiled walls, ceramic tiled floor.
BEDROOM 2: 13'3" x 11'5" (4.04m x 3.48m)
Wood laminate floor, built in wardrobe.
BEDROOM 3: 12'0" x 11'5" (3.66m x 3.48m)
Wood laminate floor, built in wardrobe.
SECOND FLOOR:
BEDROOM 1: 13'4" x 11'5" (4.06m x 3.48m)
Wood laminate floor.
ENSUITE SHOWER ROOM:
Shower cubicle with instant heat electric shower, pedestal wash hand basin with mixer taps, low flush WC, towel radiator, ceramic tiled floor.
BEDROOM 4: 10'10" x 9'2" (3.3m x 2.8m)
Wood laminate floor.
BEDROOM 5: 14'7" x 9'2" (4.45m x 2.8m)
Wood laminate floor.
OUTSIDE:
South facing patio and driveway to rear.

