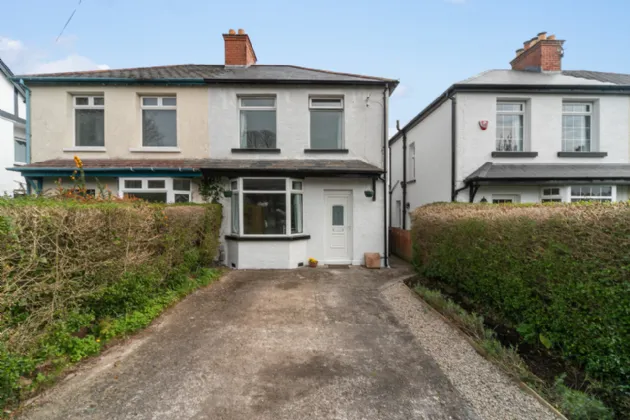ENTRANCE:
uPVC front door with glass inset
RECEPTION HALL:
Laminate wood effect flooring, storage below stairs with, gas boiler
LIVING ROOM: 11'10" x 9'10" (3.6m x 3m)
Laminate wood effect flooring, cornice ceiling, picture rail, feature front bay window, fireplace with tiled surround and tiled hearth
KITCHEN/LIVING/DINING: 23'10" x 19'7" (7.26m x 5.97m)
Laminate work surface with stainless steel sink unit, 1 tub with mixer tap, plumbed for washing machine, space for fridge freezer, space for oven, 4 ring electric hob with integrated extractor fan, laminate wood effect flooring, partly tiled walls, open to living/dining area with laminate wood effect flooring, velux window, sliding doors through to rear garden
FIRST FLOOR LANDING:
BEDROOM 1: 13'4" x 8'12" (4.06m x 2.74m)
Outlook to front, picture rail
ENSUITE:
Open walk in electric shower unit, wash hand basin with hot and cold tap, laminate wood effect flooring
BEDROOM 2: 10'2" x 7'4" (3.1m x 2.24m)
Outlook to rear
BATHROOM:
White suite comprising of low flush WC, pedestal wash hand basin with hot and cold tap, panelled bath with hot and cold tap and handset, vinyl flooring, partly tiled walls, access to roofspace, storage cupboard
OUTSIDE:
Front with driveway for off street car parking, mature hedging. Rear garden laid in lawn with raised concrete area

