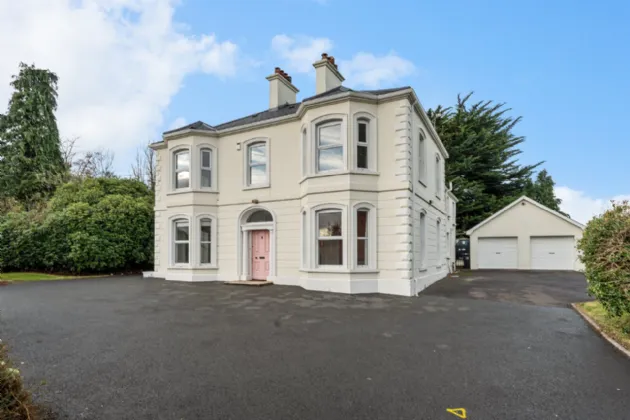ENTRANCE PORCH:
Feature tiled floor, wooden and glazed inner door to
RECEPTION HALL:
Cornice ceiling, storage cupboard understairs
DRAWING ROOM: 21'2" x 12'11" (6.45m x 3.94m)
Solid wooden floor, marble fireplace and hearth
LIVING ROOM: 15'5" x 12'11" (4.7m x 3.94m)
Slate fireplace and hearth
FAMILY ROOM: 12'10" x 10'10" (3.9m x 3.3m)
Cast iron fireplace with tiled inset
CLOAKROOM: 13'0" x 5'0" (3.96m x 1.52m)
Low flush suite
KITCHEN: 12'3" x 11'11" (3.73m x 3.63m)
Range of high and low level units, old Belfast style sink unit, integrated stainless steel oven and four ring electric hob, extractor hood, picture rail, oil fired Aga
UTILITY ROOM: 12'7" x 5'11" (3.84m x 1.8m)
Grant oil fired boiler, plumbed for washing machine
FIRST FLOOR LANDING:
Access to roofspace, shelved airing cupboard
BEDROOM ONE: 14'9" x 12'10" (4.5m x 3.9m)
BEDROOM TWO: 14'5" x 12'11" (4.4m x 3.94m)
BEDROOM THREE: 12'10" x 11'3" (3.9m x 3.43m)
BEDROOM FIVE: (2.16m x 1.98m)
BATHROOM: 11'6" x 8'10" (3.5m x 2.7m)
Walk in double shower tray with Triton electric shower, WC, wash hand basin, freestanding bath with ball and claw feet
WALK-IN HOTPRESS: 11'2" x 8'2" (3.4m x 2.5m)
BEDROOM FOUR: 13'3" x 6'2" (4.04m x 1.88m)
Wash hand basin
DETACHED GARAGE:

