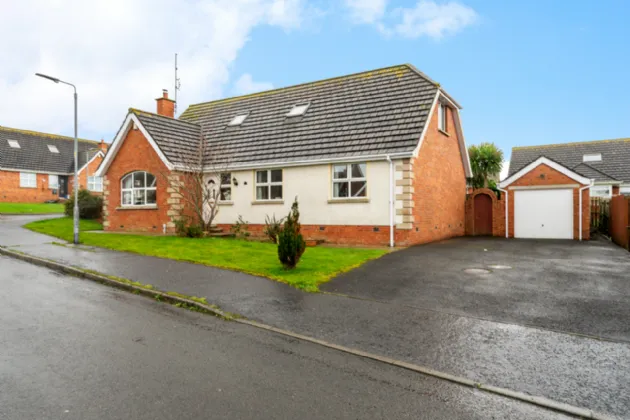GROUND FLOOR:
uPVC double glazed door.
ENTRANCE HALL:
Polished laminate floor, cloaks cupboard, glazed double doors to Lounge.
LOUNGE: 18'1" x 13'4" (5.5m x 4.06m)
Feature oak fireplace, white granite inset and hearth, open fire, polished laminate floor, corniced ceiling, recessed spotlighting.
LUXURY KITCHEN/DINING: 21'2" x 10'3" (6.45m x 3.12m)
1.5 tub single drainer stainless steel sink unit with mixer taps, range of high and low level Navy shaker style units, Formica roll edge work surfaces, double built in oven, 4 ring gas hob unit, stainless steel extractor hood, recess for fridge freezer, plumbed for washing machine, larder cupboard concealed lighting, polished laminate floor, uPVC double glazed patio doors to rear.
BEDROOM 4: 10'4" x 8'11" (3.15m x 2.72m)
Polished laminate floor.
BEDROOM 3: 11'10" x 10'4" (3.6m x 3.15m)
Polished laminate floor.
SITTING ROOM: 13'4" x 11'10" (4.06m x 3.6m)
Polished laminate floor, dado rail.
DELUXE BATHROOM:
Modern white suite comprising: Panelled bath with mixer taps and telephone hand shower over, pedestal wash hand basin with mixer taps, push button WC, chrome towel radiator, PVC clad walls, LED recessed spotlighting, extractor fan, concealed Hotpress with copper cylinder and immersion heater.
FIRST FLOOR: (Large Bright Landing)
Polished laminate floor, Velux window, recessed spotlighting, access to eaves.
BEDROOM 1: 14'2" x 13'4" (4.32m x 4.06m)
Countryside views.
BEDROOM 2: 13'4" x 11'1" (4.06m x 3.38m)
Velux window, access to eaves.
STUDY: 8'3" x 6'5" (2.51m x 1.96m)
Polished laminate floor, velux window.
DELUXE SHOWER ROOM:
Modern white suite comprising: Large separate shower cubicle with Mira thermostatically controlled shower unit, vanity sink unit with mixer taps, push button WC, PVC clad walls, LED recessed spotlighting, chrome towel radiator, velux window, extractor fan.
DETACHED MATCHING GARAGE: 20'0" x 10'4" (6.1m x 3.15m)
Up and over door, oil fired boiler, uPVC double glazed side window, timber side pedestrian door.
GARDENS:
Aproached via tarmac drive, parking for up to 4 cars.
Gardens to front, side and rear in lawns, patio, shrubs, fencing, outside light, outside water tap, oil storage tank.

