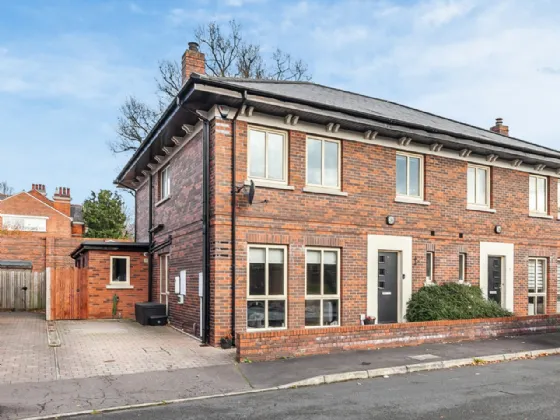Key Features
Fantastic, contemporary family home in most convenient cul-de-sac location
Excellent proximity to leading schools, sports and recreational facilities as well as transport links
Living room with feature fireplace, separate study/snug
Modern fitted kitchen with integrated appliances, breakfast bar open to dining room, separate utility room
Stunning open plan drawing room with wood burning stove and access to the rear garden
Ground floor WC, first floor family bathroom
Four well-proportioned bedrooms including en suite to principal bedroom
Mains Gas Heating
Driveway parking, enclosed low-maintenance, sheltered rear garden
Description
A fabulous, modern and extended family home in a quiet cul-de-sac location off Balmoral Avenue near to the many attractions of the Lisburn Road as well as being in close proximity to many leading schools, sports and recreational clubs and transport connections into the City and beyond.
Briefly the accommodation comprises a spacious reception hall with excellent storage and cloakroom with WC, a living room with feature fireplace and a separate snug/study. The modern kitchen features integrated appliances and a breakfast bar, open plan to dining room and a magnificent reception room with wood burning stove which opens on to the rear garden. The first floor features four good sized bedrooms, principal with ensuite shower room and a large family sized bathroom. Externally there is good driveway parking and private low-maintenance gardens to the rear with brick boundary wall.
Tastefully presented and offering deceptively spacious accommodation we recommend an internal viewing at your convenience.
Rooms
SPACIOUS RECEPTION HALL:
CLOAKROOM:
White suite comprising low flush WC and wash hand basin. Wood effect tiled floor. Shelved cupboard. Chrome heated towel rail.
CUPBOARD:
Matching tiled floor.
LIVING ROOM: 11'6" x 11'6" (3.5m x 3.5m)
STUDY/FAMILY ROOM: 11'6" x 9'4" (3.5m x 2.84m)
KITCHEN/DINING AREA: 22'2" x 11'7" (6.76m x 3.53m)
Range of high and low level units with granite work surfaces. 1.5 bowl stainless steel sink unit. Neff electric stainless steel oven. Five ring gas hob with extractor over. Tiled splashback. Integrated Nordmende microwave and dishwasher. Integrated fridge/freezer. Central island unit. Gas fired boiler. Sliding door to rear garden.
DRAWING ROOM: 27'0" x 11'9" (8.23m x 3.58m)
Matching tiled floor, wood burning stove on granite tiled hearth
UTILITY ROOM: 8'11" x 5'6" (2.72m x 1.68m)
High and low level units. Work surfaces. Inset sink with mixer taps, washing machine and side door.
FIRST FLOOR:
BEDROOM 1: 11'4" x 10'9" (3.45m x 3.28m)
BEDROOM 2: 11'4" x 10'8" (3.45m x 3.25m)
BEDROOM 3: 12'1" x 6'8" (3.68m x 2.03m)
BEDROOM 4: 12'10" x 11'3" (3.9m x 3.43m)
ENSUITE SHOWER ROOM:
Fully tiled shower cubicle. Low flush. Wash hand basin. Chrome towel rail. Ceramic tiled floor.
LUXURY BATHROOM: 8'10" x 7'3" (2.7m x 2.2m)
Panel bath with telephone hand shower. Low flush WC. Wash hand basin. Fully tiled shower cubicle. Chrome heated towel rail. Partially tiled walls. Ceramic tiled floor.
OUTSIDE:
Rear garden in lawns with patio area, boundary fencing and rear brick wall. Paved side driveway parking and paved path to front.

