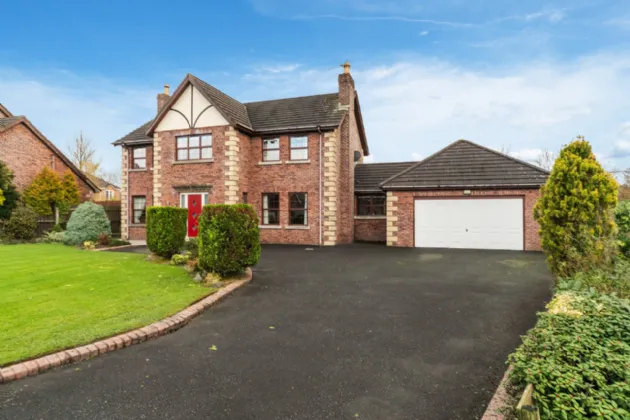ENTRANCE HALL:
Hardwood Door to Entrance Hall, tiled floor
CLOAKROOM:
Low flush WC, wash hand basin
LIVING ROOM: 21'7" x 12'8" (6.58m x 3.86m)
Attractive Feature Fireplace, open fire, oak flooring
FAMILY ROOM: 13'4" x 10'6" (4.06m x 3.2m)
Attractive Feature Fireplace, open fire, oak flooring
KITCHEN/DINING: 25'2" x 14'4" (7.67m x 4.37m)
High and Low Level units and central island, inset sink, granite worktops, 4 ring hob, electric oven, integrated dishwasher recess for Fridge Freezer, double doors to rear
UTILITY ROOM: 12'1" x 7'7" (3.68m x 2.3m)
High and low level units, inset sink, plumbed washing machine
INTEGRATED GARAGE: 20'4" x 65'7" (6.2m x 20)
Remote up and over door, light and power, oil fired boiler
FIRST FLOOR:
LANDING:
Hotpress, roofspace access
BEDROOM 1: 16'8" x 12'5" (5.08m x 3.78m)
DRESSING AREA: 8'7" x 6'8" (2.62m x 2.03m)
ENSUITE:
Fully Tiled Shower Enclosure, low flush WC, wash hand basin with vanity unit, tiled floor
BEDROOM 2: 14'1" x 12'6" (4.3m x 3.8m)
BEDROOM 3: 13'4" x 9'1" (4.06m x 2.77m)
BEDROOM 4: 12'5" x 9'7" (3.78m x 2.92m)
built in wardrobe
BATHROOM:
White suite, panelled bath, mixer taps, separate shower enclosure, low flush WC, wash hand basin
OUTSIDE:
Gardens front and rear, lawns and patio, excellent driveway parking
OFFICE: 8'7" x 6'8" (2.62m x 2.03m)

