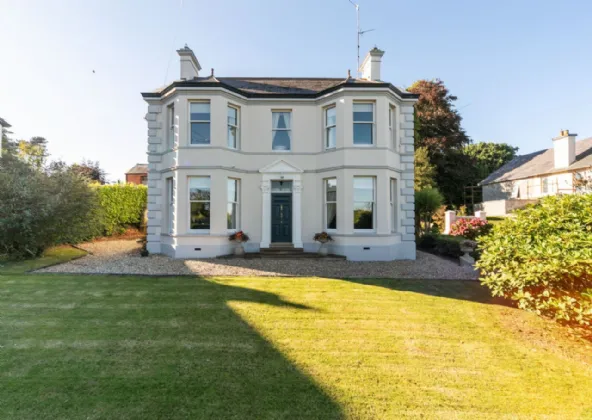GROUND FLOOR:
Hardwood door to enclosed entrance porch with original mosaic tiled floor, inner door to entrance hall.
ENTRANCE HALL:
French oak solid wood flooring. Original mahogany newel post and bannister.
CLOAKROOM: 8'7" x 5'6" (2.62m x 1.68m)
French oak solid wood flooring. Victorian style high flush WC and pedestal wash hand basin.
LIVING ROOM: 18'2" x 12'5" (5.54m x 3.78m)
French oak solid wood flooring. Victoria marble fireplace with open fire, slate hearth. Picture rails and corniced ceiling.
DINING ROOM: 19'11" x 12'6" (6.07m x 3.8m)
French oak solid wood flooring. Attractive Victorian fireplace with open fire, granite inset and hearth. Corniced ceiling.
STUDY: 12'2" x 10'2" (3.7m x 3.1m)
Attractive feature fireplace, cornice ceiling, picture rail, built in units.
FAMILY ROOM: 16'4" x 10'3" (4.98m x 3.12m)
Solid oak herringbone flooring.
KITCHEN/LIVING/DINING: 26'11" x 18'8" (8.2m x 5.7m)
Kitchen equipped with excellent range of handpainted high and low level units, inset sink, bespoke granite worktops, 5 ring gas hob, double oven, microwave, integrated dishwasher, recess for American style fridge freezer, sandstone flooring, Recessed lighting. Access to rear.
FIRST FLOOR:
BEDROOM 1: 15'9" x 12'12" (4.8m x 3.96m Bay window)
Pitch pine flooring. Hand painted bespoke fitted wardrobes.
BEDROOM 2: 15'9" x 12'12" (4.8m x 3.96m Bay window)
BEDROOM 3: 13'1" x 12'9" (4m x 3.89m)
Original Victorian cast iron fireplace with slate hearht.
BEDROOM 4: 13'1" x 12'9" (4m x 3.89m)
Original Victorian cast iron fireplace with slate hearth.
BEDROOM 5: 11'5" x 8'3" (3.48m x 2.51m)
ENSUITE BATHROOM:
Fully tiled shower enclosure, low flush WC, wash hand basin with vanity unit. Heated tiled floor.
BATHROOM: 11'5" x 8'3" (3.48m x 2.51m)
White suite, panelled cast iron bath, seperate shower enclosure, low flush WC, matching pair of pedastal wash hand basins, bidet.
OUTSIDE:
Generous site with large gardens in lawns, mature trees, rear patio, electric gates. Expansive areas of Tobermore stone paving to rear yard and pathway to timber hexagonal garden room.
DETACHED GARAGE: 19'9" x 15'8" (6.02m x 4.78m)
UTILITY ROOM: 12'5" x 7'9" (3.78m x 2.36m)
Low level units, Belfast sink, plumbed washing machine, oil fired boiler.
GENEROUS SITE WITH LARGE GARDENS IN LAWNS, REAR PATIO, ELECTRIC GATES:
STUDY/OFFICE: 12'2" x 10'2" (3.7m x 3.1m)
Victorian cast iron fireplac with tiled inset and hearht. Picture rails, corniced ceiling, built in book shelves.

