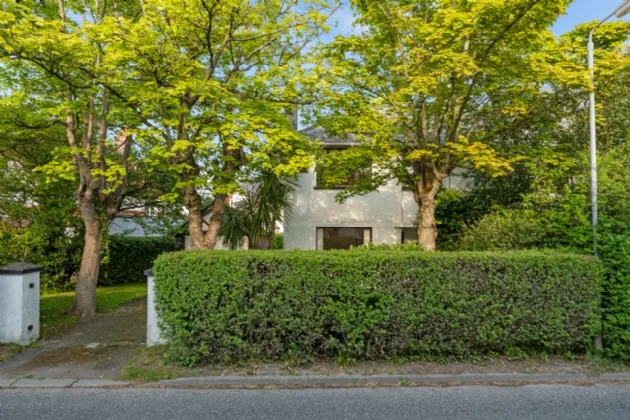Key Features
Spacious four bedroom semi-detached home
Two generous reception rooms
In need of full refurbishment – ideal for investors or those seeking a project
Driveway with off-street parking
Mature front and rear gardens
Excellent location in the desirable Broadway area of Bangor
Gas fired central heating
No onward chain
Close to local schools, shops, Bangor Marina and Golf Course, Ward Park and transport links
Strong resale or rental potential once modernised
Description
Nestled in the popular and well-established Broadway area of Bangor, this four bedroom semi-detached property presents an exceptional opportunity for buyers seeking a project with huge potential. Requiring full refurbishment throughout, the property is ideal for investors, builders, or homeowners ready to create their dream home.
The house boasts two spacious reception rooms offering flexible living and dining arrangements, alongside four well-proportioned bedrooms – providing ample space for growing families. A private driveway provides off-street parking, while the mature front and rear gardens offer outdoor space perfect for landscaping or future extensions (subject to planning).
Located within easy reach of Bangor town centre and Marina, excellent local schools, and transport routes, this is a chance to purchase a substantial property in a highly sought-after location at a competitive price point. With vision and investment, this home has the potential to become something truly special.
Don’t miss this rare opportunity – early viewing is recommended.
Rooms
GROUND FLOOR: (Covered Porch)
Hardwood entrance door with glazed side panels.
ENTRANCE HALL:
Staircase to First Floor.
LIVING ROOM: 12'12" x 11'11" (3.96m x 3.63m)
Fire surround.
SITTING ROOM: 11'11" x 9'11" (3.63m x 3.02m)
KITCHEN: 19'8" x 7'10" (6m x 2.4m)
Fitted units, stainless steel sink unit with mixer taps, 4 ring gas hob with under oven, plumbed for washing machine, recess for fridge freezer, door to rear.
FIRST FLOOR:
BEDROOM 1: 9'4" x 6'12" (2.84m x 2.13m)
BEDROOM 2: 12'11" x 10'9" (3.94m x 3.28m)
Fitted storage.
BEDROOM 3: 11'11" x 8'11" (3.63m x 2.72m)
BEDROOM 4: 8'11" x 7'11" (2.72m x 2.41m)
BATHROOM:
Low flush WC, pedestal wash hand basin, panelled bath.
OUTSIDE:
Mature front, side and rear garden in lawns. Boiler room with gas fired boiler, light and power.

