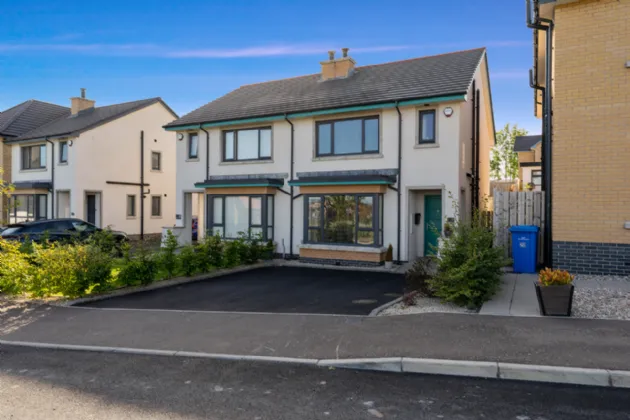ENTRANCE::
Composite front door.
WC::
Low flush WC, wash hand basin with mixer taps and splashback, vanity sink unit with storage, extractor fan.
ENTRANCE HALL:
LOUNGE: 14'6" x 11'10" (4.42m x 3.6m)
Feature wood burning stove, feature bay window.
OPEN PLAN KITCHEN INTO DINING: 16'12" x 13'3" (5.18m x 4.04m)
Excellent range of high and low level units, 1.5 tub stainless steel sink unit with mixer tap, 4 ring induction hob with extractor unit, Nordmende double oven, integrated dishwasher, integrated fridge and freezer, breakfast bar for casual dining, pantry, open plan to formal dining space, patio doors to rear garden.
UNDER STAIRS STORAGE/UTILITY AREA:
Plumbed for washing machine and tumble dryer, shelved units.
FIRST FLOOR:
LANDING::
Access to loft.
BEDROOM 1: 12'3" x 12'0" (3.73m x 3.66m)
Feature wall panelling, views towards Belfast Lough.
ENSUITE::
Fully tiled shower cubicle with thermostatic shower unit, semi pedestal sink unit with mixer taps and tiled splashback, low flush WC, ceramic tiled floor, heated towel rail, recessed low voltage lighting, extractor fan.
BEDROOM 2: 12'0" x 9'4" (3.66m x 2.84m)
BEDROOM 3: 9'8" x 7'8" (2.95m x 2.34m)
BATHROOM::
Contemporary white suite comprising of: Free standing bath with mixer taps and hand shower, semi pedestal wash hand basin with tiled splashback and mixer taps, low flush WC, heated towel rail, extractor fan, recessed low voltage lighting.
OUTSIDE::
Ample parking to front. Patio area to rear with outside tap and light. Private garden with boundary fencing and shed.

