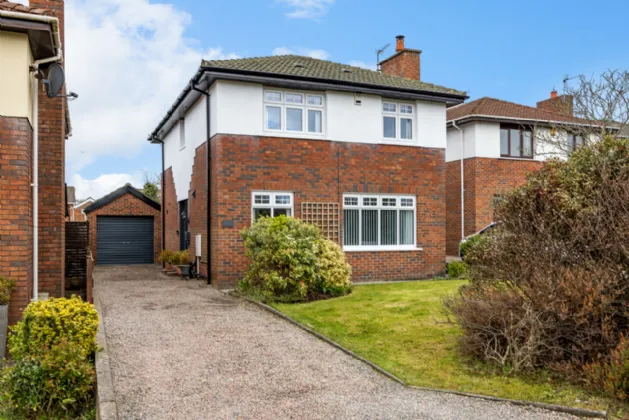GROUND FLOOR:
Composite front door and triple glazed side panel (installed April 2024)
RECEPTION HALL:
Laminate wood flooring (AC5 Swiss flooring), corniced ceiling.
CLOAKROOM:
Vanity sink unit with chrome mixer taps and tiled splashback, low flush WC, extractor fan.
LIVING ROOM: 16'0" x 12'1" (4.88m x 3.68m)
Laminate wood floor (AC5 Swiss flooring), corniced ceiling, cast iron multi fuel burning stove with solid beam oak mantle (installed December 2023)
KITCHEN: 11'0" x 9'5" (3.35m x 2.87m)
Range of high and low level units, laminate work surfaces, two high level Blomberg electric ovens, integrated fridge and freezer, induction hob with floating Ciarra extractor fan above, integrated dishwasher, built in storage, LVT flooring, adjustable LED lighting.
UTILITY ROOM: 7'5" x 6'2" (2.26m x 1.88m)
Laminate wood flooring (AC5 Swiss flooring), low level units, laminate work surfaces, single drainer stainless steel sink unit with chrome mixer taps, plumbed for washing machine, space for tumble dryer, partly tiled walls, corniced ceiling.
DINING ROOM: 14'4" x 10'1" (4.37m x 3.07m)
Laminate wood flooring (AC5 Swiss flooring), under stairs storage cupboard, corniced ceiling, double glazed sliding door to Sun Room
SUN ROOM: 10'2" x 9'8" (3.1m x 2.95m)
Ceramic tiled floor, uPVC double glazed door to garden.
FIRST FLOOR: (Landing)
Built in storage cupboard with Ideal gas fired boiler (installed Feb 2024). Access to roofspace with newly installed insulation and roof vents (installed 2025).
BEDROOM 1: 11'4" x 11'0" (3.45m x 3.35m)
BEDROOM 2: 11'5" x 10'5" (3.48m x 3.18m)
BEDROOM 3: 12'6" x 8'2" (3.8m x 2.5m)
Corniced ceiling.
BEDROOM 4: 8'2" x 7'6" (2.5m x 2.29m)
BATHROOM: 8'4" x 7'8" (2.54m x 2.34m)
Free standing bath, chrome waterfall mixer taps, low flush WC, double fully tiled shower cubicle, chrome heated towel radiator, ceramic tiled floor, LED adjustable spotlights, LED mirror with shaver socket.
DETACHED GARAGE: 18'2" x 9'4" (5.54m x 2.84m)
Roller door, light and power, front garden in lawn.
OUTSIDE:
Fully enclosed main rear garden in paving, flowerbeds in plants and shrubs. Driveway in loose stones, outside tap, lighting.

