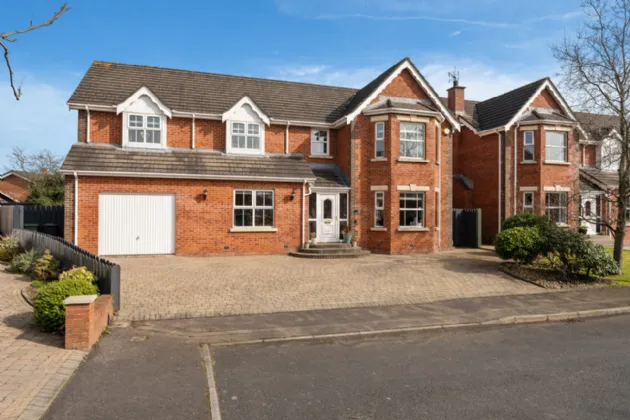GROUND FLOOR:
uPVC double glazed front door and side panels.
RECEPTION PORCH:
Ceramic tiled floor, hardwood door to Reception Hall.
RECEPTION HALL:
Laminate wood flooring, wall panelling, corniced ceiling.
FAMILY ROOM: 14'8" x 11'7" (4.47m x 3.53m)
Laminate wood flooring.
LOUNGE: 19'8" x 14'0" (6m x 4.27m Into bay.)
Laminate wood flooring, marble fireplace with granite hearth and gas coal effect fire, corniced ceiling, low voltage spotlights.
KITCHEN/LIVING/DINING: 34'7" x 12'12" (10.54m x 3.96m)
Recently fitted kitchen with excellent range of high and low level shaker style units, laminate work surfaces, large island, integrated electric twin double oven, space for large American style fridge freezer, ceramic bowl and a quarter sink unit with brass mixer taps, integrated dishwasher, touch screen hob with down draft, extractor fan, uPVC double glazed sliding doors to patio and garden. Laminate wood flooring.
SUN ROOM: 15'5" x 14'3" (4.7m x 4.34m)
uPVC double glazed French doors to patio and garden.
UTILITY ROOM: 7'11" x 5'8" (2.41m x 1.73m)
Bowl and a quarter sink unit, plumbed for washing machine, space for tumble dryer.
WC:
Low flush WC, pedestal wash hand basin with chrome mixer taps, half panelled walls.
FIRST FLOOR:
BEDROOM 1: 17'6" x 14'9" (5.33m x 4.5m At widest points and into bay.)
Built in wardrobe, low voltage spotlights.
ENSUITE BATHROOM:
White suite comprising: Panelled bath with mixer taps, low flush WC, pedestal wash hand basin, fully tiled walls, chrome towel radiator, laminate wood flooring.
BEDROOM 2: 18'4" x 12'12" (5.6m x 3.96m)
Laminate wood flooring.
BEDROOM 3: 12'9" x 12'4" (3.89m x 3.76m)
Laminate wood flooring.
BEDROOM 4: 11'8" x 11'6" (3.56m x 3.5m)
Laminate wood flooring.
BEDROOM 5: 10'5" x 7'8" (3.18m x 2.34m)
Laminate wood flooring.
BEDROOM 6: 14'7" x 11'5" (4.45m x 3.48m)
Laminate wood flooring.
BATHROOM:
Contemporary white suite comprising: Low flush WC, free standing bath with brass mixer taps and telephone hand shower, large double shower unit, wash hand basin with brass mixer taps, ceramic tiled floor and upstand, extractor fan, partly tiled walls.
INTEGRAL GARAGE: 17'7" x 12'9" (5.36m x 3.89m)
New gas fired boiler, light and power up and over door.
OUTSIDE:
Fully enclosed rear garden in lawns with paved patio area.
Off street driveway parking to front.

