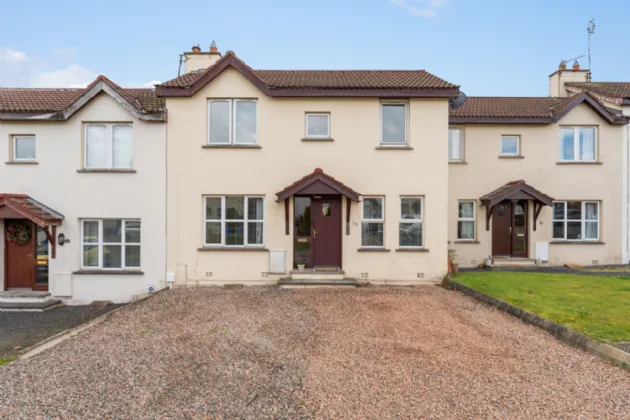GROUND FLOOR: (Covered Entrance Porch)
Hardwood double glazed front door with double glazed side panel.
RECEPTION HALL:
Laminate wood effect herringbone style floor.
LIVING ROOM: 16'5" x 9'5" (5m x 2.87m)
Laminate wood effect herringbone style floor, sandstone fireplace, gas coal effect fire.
KITCHEN/DINING: 15'9" x 7'8" (4.8m x 2.34m)
Newly fitted shaker style kitchen, range of high and low level units, built in dish washer, integrated electric under oven, ceramic hob, stainless steel extractor fan, granite work surface, inset 1 1/4 bowl sink unit with chrome mixer taps, ceramic tiled floor, space for dining.
UTILITY ROOM: 7'9" x 5'8" (2.36m x 1.73m)
Plumbed for washing machine, vented for tumble dryer, space for fridge freezer, hardwood door to garden.
FIRST FLOOR:
LANDING:
Access to roofspace.
BEDROOM 1: 16'2" x 9'5" (4.93m x 2.87m At widest points.)
Wall lighting.
BEDROOM 2: 9'9" x 7'8" (2.97m x 2.34m)
BATHROOM:
White suite comprising: Low flush WC, panelled bath with chrome mixer taps and telephone hand shower, pedestal wash hand basin, ceramic tiled floor, extractor fan. Built in storage cupboard with gas fired boiler.
OUTSIDE:
Driveway in loose stones providing parking for three to four cars. Fully enclosed low maintenance rear garden in loose stones and paving.

