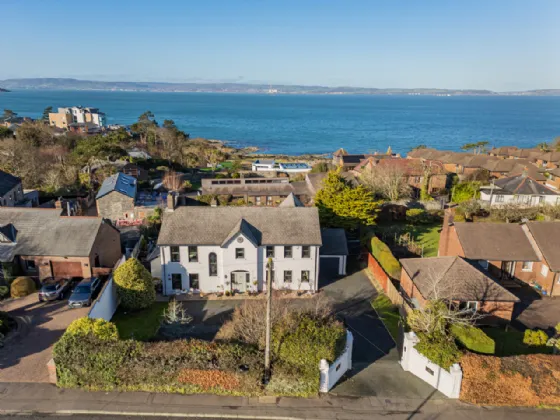GROUND FLOOR:
RECEPTION HALL:
With Georgian feature cornicing detail with hardwood floor leading through to dining hall. Composite front door with double glazed and salvaged stained glass side lights and top light, feature reclaimed stained, glazed and leaded window to hallway and additional cloaks and storage under stairs. Feature window of sliding sash including histioric reclaimed stained glass from period Belfast building, complimenting the reclaimed featuring in the front door side panelling.
DOWNSTAIRS WC:
With low flush WC, pedestal wash hand basin with hot and cold taps, uPVC panelled walls, extractor fan.
DINING HALL: 27'9" x 23'4" (8.46m x 7.1m)
With central feature ceiling rose and Georgian style cornice bordering, partially panelled walls and access through to cloaks and downstairs WC.
LOUNGE:: 13'3" x 13'2" (4.04m x 4.02m)
With reclaimed oak, approximately 200 years old flooring (reclaimed American Amish building) , central feature wood burning stove with marble fireplace surround and mantel with granite hearth, outlook to front with highest grade uPVC and triple glazed sliding sash windows with bespoke fitted shutters and cornice bordering, central ceiling rose.
KITCHEN: 22'1" x 12'1" (6.74m x 3.68m)
With feature herringbone effect floor, recently fully fitted kitchen with large range of high and low level units, integrated dishwasher, integrated double Belfast sink with polished brass mixer taps (with boiling tap), outlook and french windows opening fully to extension to rear, integrated oven, four ring hob, concealed extractor above and central oil fired two door Aga, with peninsula dining area with casual breakfast bar dining space and stunning stone work surfaces with matching splash panels , complemented by granite sills and generous bespoke fitted larder with space for additional appliances and glassware cabinetry, central feature ceiling roses and traditional Irish Georgian feature cornice work to ceiling to create period features in keeping with original time frame of home. The period feature of the ceiling is visually stunning in appearance and a truly unique and seldom seen asset in any home.
UTILITY ROOM:
Range of high and low level unit, plumbed for utilities, access to rear garden.
ENTERTAINING ROOM: (11.3m x 5.26m)
Extended entertaining and dining space, luxury vinyl karndean floor, internal glass balustrade, feature surrounding picture floor to ceiling sliding double and triple glazed high grade aluminium doors, triple track and double track sliding doors open to feature corner point, generous glazed atrium with luxury light fittings, low voltage LED spotlights throughout and floor to ceiling aluminium access door to rear entertainment space and internal double doors leading through to dining room and additional access door through to side patio, internal feature windows opening to kitchen to create flow through, again ideal for entertaining, relaxing and enjoying summer evenings.
REAR HALLWAY:
With partially panelled walls and Georgian style cornice bordering with ceiling rose and detailed dentil mouldings
FAMILY ROOM: 16'2" x 12'2" (4.92m x 3.7m)
With outlook to rear, laminate wood effect floor and feature internal window looking through to extension.
BEDROOM (5)/OFFICE: 12'2" x 9'9" (3.7m x 2.96m)
Outlook to front.
SHOWER ROOM:
White suite comprising of low flush WC, wall hung wash hand basin, chrome mixer taps, floating wash hand basin with tiled surround, walk-in thermostatically controlled shower, telephone handle attachment, drencher above, tiled shower cubicle, glazed shower screen, tiled floor, feature Worcester slate tiled wall, chrome heated towel rail, inset spotlights, extractor fan.
FIRST FLOOR:
LANDING:
With Georgian cornice border detailing throughout, central ceiling rose, access to roofspace via Slingsby ladder, double doors leading through to reception room, storage cupboard to landing.
DRAWING ROOM: 25'9" x 13'1" (7.86m x 4m)
Outlook to rear, front and side, central feature wood burning stove with stone surround frame and mantel and feature brick inset with tiled hearth, views across Belfast Lough to the Antrim coastline, cornice bordering.
BEDROOM 2: (3.7m x 2.96m)
With outlook to front.
ENSUITE SHOWER ROOM:
White suite comprising of low flush WC, wall hung wash hand basin, hot and cold taps, walk-in thermostatically controlled shower, telephone handle attachment, drencher above, tiled shower cubicle, sliding glazed shower screen, fitted for spotlights, feature tiled wall.
ENSUITE DRESSING ROOM: 12'1" x 9'5" (3.68m x 2.86m)
Fitted with robes, views across Belfast Lough to the Antrim coastline and hills.
BEDROOM 3: 13'6" x 12'1" (4.12m x 3.68m)
Range of built-in robes, laminate wood effect floor, outlook to rear with views across the Antrim coastline and hills and Belfast Lough.
BEDROOM 4: 11'8" x 8'10" (3.56m x 2.7m)
Laminate wood effect floor, outlook to front.
BATHROOM:
Antique style white suite comprising of low flush WC, pedestal wash hand basin with scallop shell detail with antique style hot and cold taps, antique style polished brass and radiator towel rail, partially panelled walls, luxury vinyl tile wood effect floor and feature Heritage bath with antique style polished brass mixer taps with telephone handle attachment, cornice bordering, central ceiling rose. Walnut parquet effect LVT flooring
OUTSIDE:
FRONT:
Accessed via custom electric gates (remote controlled, telephone controlled & keypad controlled) leading to a spacious driveway with parking for multiple vehicles and access to the adjoined Garage.
REAR:
Spacious enclosed rear garden laid primarily in lawn. A feature paved area leading out from the Sunroom designed with a permanent fire pit and seated area provides a beautiful place to relax or entertain guests on North Down's Gold Coast
ATTACHED GARAGE: 18'1" x 11'3" (5.5m x 3.44)
Dual access via an Up & Over Door to the front and a separate door from the rear garden. Complete with light & power.
BEDROOM 1: 19'11" x 12'2" (6.07m x 3.7m)
With feature panelled walls and picture rail, cornice bordering and central ceiling rose, feature square bay with seating area and storage underneath, making use of stunning views across Belfast Lough to the Antrim coastline and Antrim Hills with Carnalea Golf Club in the distance, separate access door through to dressing room and en suite shower room.

