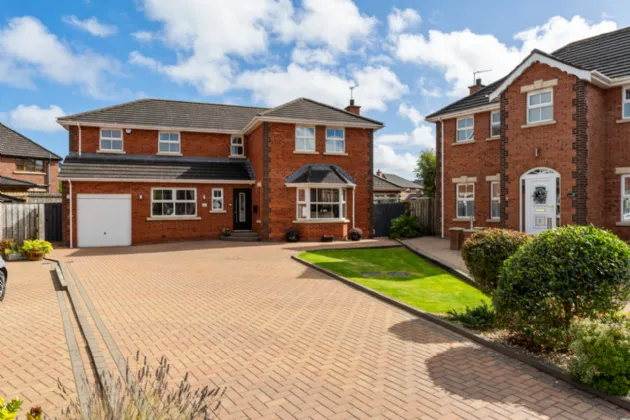COMPOSITE FRONT DOOR.:
ENTRANCE HALL::
Abundance of natural light, under stairs storage.
CLOAKROOM::
Wash hand basin and low flush WC, recessed lighting, tiled flooring.
LIVING ROOM:: 15'5" x 13'1" (4.7m x 4m)
Feature gas fire with limestone surround, recessed lighting and inset corniced ceilings, feature bay window.
LOUNGE:: 15'1" x 12'2" (4.6m x 3.7m)
Corniced ceiling and recessed lighting.
OPEN PLAN KITCHEN/DINING:: 23'11" x 20'8" (7.3m x 6.3m)
Kitchen: A range of high and low level wooden units, single bowl sink unit with mixer taps and drainer, 5 ring 'Neff' gas hob, double 'Neff' oven, integrated dishwasher, large fridge, overhead stainless steel extractor hood, breakfast bar for casual dining, open plan into dining room with an abundance of natural light and access to raised decking area.
SNUG:: 10'10" x 10'10" (3.3m x 3.3m)
Open plan into Sun Room.
SUN ROOM:: 17'5" x 11'10" (5.3m x 3.6m)
Patio doors to landscaped gardens.
UTILITY ROOM::
High and low level units, stainless steel sink unit with mixer tap, plumbed for washing machine, plumbed for tumble dryer. Access to rear Entrance Hall.
REAR ENTRANCE HALL:: 17'9" x 9'2" (5.4m x 2.8m)
At widest points. Access to side of property.
BEDROOM 1:: 13'9" x 13'1" (4.2m x 4m)
Built in mirrored sliding wardrobes.
ENSUITE SHOWER ROOM::
Low flush WC, vanity sink unit, enclosed shower unit with glass shower screen and raindance shower, recessed lighting, chrome heated towel radiator, extractor fan, tiled walls and floor.
BEDROOM 2:: 16'9" x 9'10" (5.1m x 3m)
Built in storage.
BEDROOM 3:: 16'9" x 9'2" (5.1m x 2.8m)
Built in storage.
BEDROOM 4:: 10'10" x 10'10" (3.3m x 3.3m)
Range of fitted wardrobes.
BATHROOM::
Luxury four piece suite comprising of: Low flush WC, bath with chrome mixer taps, vanity sink unit with chrome mixer taps and under bench storage, walk in shower with waterfall shower and glass shower screen, recessed lighting, chrome heated towel radiator, tiled walls and floor, extractor fan.
LANDING::
Access to loft via Slingsby ladder, built in storage cupboard.
OUTSIDE::
Side paved patio area, outdoor tap, security light, bin storage and shed.
OUTBUILDING/BAR/STUDY:: 16'9" x 13'5" (5.1m x 4.1m)

