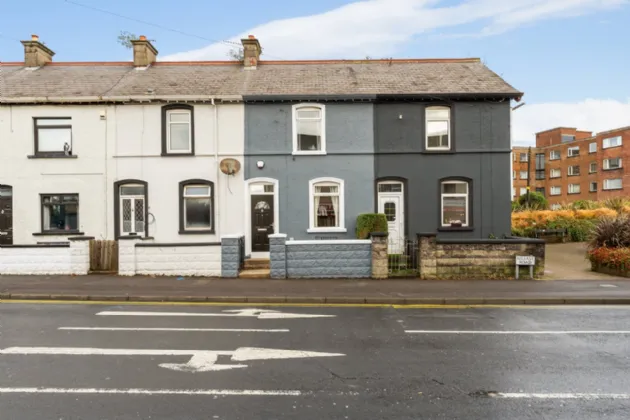Key Features
Exceptionally maintained terrace home
Front lounge with abundance of natural light
Four piece bathroom suite
Contemporay fitted kitchen
Kitchen with access to dining area / snug
Two well proportioned bedrooms on first floor
Gas fired central heating
South facing rear garden
Off street parking
Description
This exceptionally maintained terrace home offers spacious accommodation over two floors and is situated a short stroll to Bangor City. The property has been modernised internally and leaves little to do but move in.
The accommodation comprises of a welcoming entrance hall open plan into the front lounge, a ground floor bathroom, contemporay kitchen with access to the rear of the property, the fitted kitchen is open plan into dining / snug, on the first floor there are two well proportioned bedrooms.
Externally the property has off street parking to the rear, the grounds surrounded the property are bordered by a mature hedge boundary and a well maintained South facing garden.
The property benefits from gas fired central heating and double glazed windows.
Situated conveniently in Bangor and it allows ease of access to Belfast City Centre only being 20 minutes away and George Belfast City Airport a 10 minute drive. It is rare for properties like this come to market in North Down. Internal inspection is highly recommended to appreciate what this property has to offer.
Rooms
GROUND FLOOR:
uPVC front door to Inner Porch.
INNER PORCH:
Tiled floor, glass panelled inner door.
LOUNGE: 14'5" x 11'5" (4.4m x 3.48m)
BATHROOM:
4 piece suite comprising: Panelled bath with mixer taps, enclosed shower unit with glass shower screen, low flush WC, pedestal wash hand basin with mixer taps and tiled splashback, tiled floor, recessed lighting and extractor fan.
KITCHEN: 15'1" x 8'1" (4.6m x 2.46m)
Excellent range of high and lowlevel units, sink unit with mixer taps ad drainer, plumbed for dishwasher, plumbed for washing machine, plumbed for tumble dryer, space for fridge freezer, 4 ring induction hob with overhead extractor hood, partly tiled walls, tiled floor, recessed lighting, access to rear and open plan to Dining Room/Snug.
DINING ROOM/SNUG: 8'8" x 8'5" (2.64m x 2.57m)
FIRST FLOOR:
BEDROOM 1: 13'7" x 11'7" (4.14m x 3.53m)
BEDROOM 2: 8'10" x 8'8" (2.7m x 2.64m)
OUTSIDE:
Private off street parking to rear, south facing enclosed garden with boundary fencing.
LANDING:
Access to floored loft via ladder.

