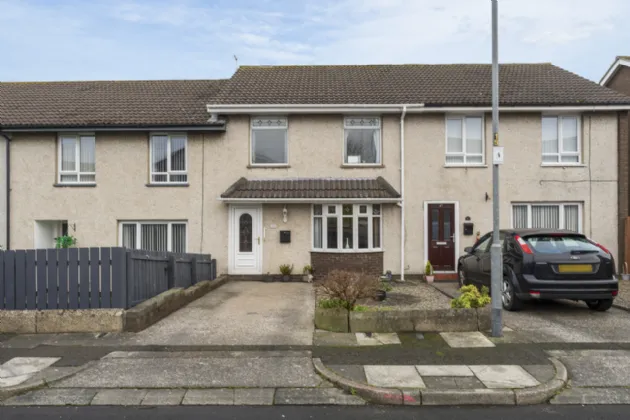GROUND FLOOR:
Covered entrance porch, uPVC double glazed French door.
RECEPTION HALL:
Ceramic tiled floor.
LIVING ROOM: 13'5" x 12'9" (4.1m x 3.89m Into bay.)
Ceramic tiled floor.
KITCHE/ DINING: 17'6" x 11'2" (5.33m x 3.4m)
Range of high and low level units, laminated work surfaces, single drainer stainless steel bowl and a quarter sink unit. Partly tiled walls, integrated electric oven with ceramic hob above. plumbed for washing machine, integated fridge freezer, pull out larder, ceramic tiled floor, large built in storage cupboard under stairs , uPVC double glazed french doors and side panel to rear garden.
LANDING:
Access to roof space, built in storage cupboard, hot press with copper cylinder and built in storage area.
BEDROOM 1: 11'5" x 10'3" (3.48m x 3.12m)
Range of built in furniture.
BEDROOM 2: 11'5" x 9'2" (3.48m x 2.8m)
Corniced ceiling and built in wardrobe.
BEDROOM 3: 8'3" x 7'7" (2.51m x 2.3m)
Built in wardrobe.
BATHROOM:
White suite comprising of low flush WC, panelled bath with corner built in fully tiled shower cubicle with electric shower unit. Chrome heated towel rail, ceramic tiled floor and fully tiled walls.
OUTSIDE:
Fully enclosed low maintenance rear garden in paving with PVC oil tank and boiler house. Front garden in lawn with off street private parking for 1 car.
KITCHEN/ DINING: 17'6" x 11'2" (5.33m x 3.4m)
Range of high and low level units, laminated work surfaces, single drainer stainless steel bowl and a quarter sink unit. Partly tiled walls, integrated electric oven with ceramic hob above. plumbed for washing machine, integrated fridge freezer, pull out larder, ceramic tiled floor, large built in storage cupboard under stairs , uPVC double glazed French doors and side panel to rear garden.

