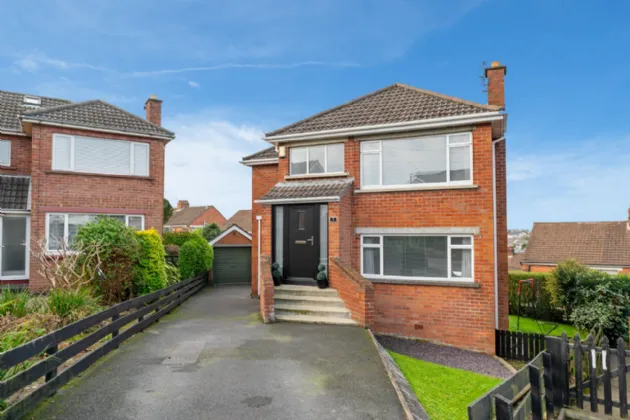GROUND FLOOR:
uPVC double glazed front door and double glazed side panel.
RECEPTION HALL:
Ceramic tiled floor.
GROUND FLOOR WC:
Low flush WC, wash hand basin with chrome mixer taps, tiled splashback.
KITCHEN/DINING: 26'10" x 10'0" (8.18m x 3.05m)
Range of high and low level units, wood effect work surfaces, breakfast bar, space for cooker, space for fridge freezer, plumbed for washing machine, partly tiled walls, laminate wood flooring, single drainer stainless steel bowl and 1/4 sink unit with chrome mixer taps, built in storage cupboard, access to roofspace, low voltage spotlighting.
LOUNGE: 13'1" x 12'0" (4m x 3.66m)
Laminate wood floor, corniced ceiling.
LOWER LEVEL:
INER HALL:
Built in storage cupboard, access to rear hall, uPVC double glazed door to driveway and garden.
BEDROOM 1: 13'0" x 11'0" (3.96m x 3.35m)
Built in wardrobe.
BEDROOM 2: 11'0" x 10'0" (3.35m x 3.05m)
Laminate wood floor.
BEDROOM 3: 10'0" x 8'0" (3.05m x 2.44m)
Laminate wood floor, built in wardrobe.
BATHROOM:
White suite comprising: Low flush WC wash hand basin with chrome mixer taps in vanity unit, shower bath, glass shower screen, chrome mixer taps and telephone hand shower, partly tiled walls, ceramic tiled floor, chrome low voltage spotlights, chrome heated towel radiator.
OUTSIDE:
Tarmac driveway with parkig for 2 cars. Detached Garage. Outside tap. Front and rear garden in lawns.
UPPER LEVEL:
uPVC double glazed front door and double glazed side panel.

