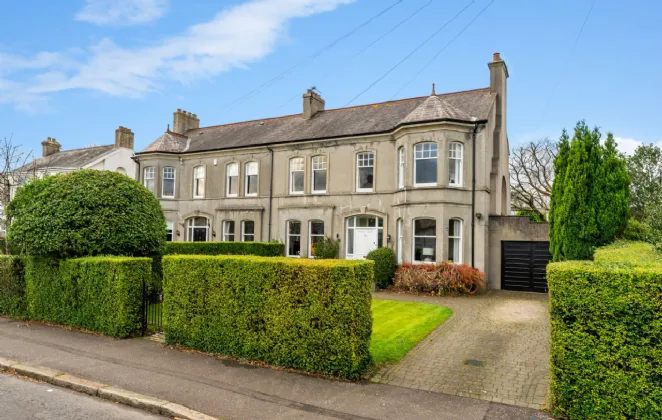:
Welcome to 21 Farnham Road, a charming 5-bedroom semi-detached period property located in the highly desirable Bangor West area.
This elegant home seamlessly combines traditional character with modern living, offering the perfect blend of comfort and style for families or those seeking a tranquil yet convenient lifestyle.
Upon entering, you will be greeted by a spacious and inviting layout boasting four reception areas, including two elegant formal reception rooms to the front and an extended contemporary kitchen and dining space to the rear ideal for entertaining or enjoying relaxed family moments. The ground floor also features a utility area, modern shower room, with the option of a sixth bedroom / study or snug providing added convenience for busy households.
There are an additional five bedrooms spread over the upper floors, offering well-proportioned bedrooms and a stylish family bathroom, ensuring ample space and comfort for all.
Outside, the south-facing garden is a private haven, perfect for outdoor dining, gardening, or simply soaking up the sun. The property also benefits from a garage, providing additional storage or secure parking.
Set in the sought-after Bangor West area, 21 Farnham Road is just a short distance from excellent schools, local amenities, and transport links, making it a fantastic opportunity to acquire a home that truly ticks all the boxes.
ENTRANCE:
Solid wood front door.
ENTRANCE PORCH:
Original mosaic tiled floor, corniced ceiling, dado rail, glazed inner door to Entrance Hall.
ENTRANCE HALL:
Corniced ceiling, corbel and dado rail, under stairs storage.
SITTING ROOM: 15'2" x 12'3" (4.62m x 3.73m)
Picture rail, corniced ceiling, feature fireplace (open fire) with wooden surround and slate inset, feature bay window.
LIVING ROOM: 14'10" x 12'4" (4.52m x 3.76m)
Corniced ceiling.
OFFICE/SNUG: 12'4" x 10'2" (3.76m x 3.1m)
OPEN PLAN KITCHEN/DINING: 23'4" x 15'1" (7.1m x 4.6m)
An excellent range of high and low level units with marble worktops, four ring 'Hotpoint' induction hob with overhead extractor unit, integrated 'Hotpoint' eye level oven, integrated fridge, integrated dishwasher, feature breakfast bar with stainless steel sink unit and space for casual dining, partly tiled walls and open plan into Dining Area.
DINING AREA:
With an abundance of natural light, tiled floor, recessed lighting access to rear garden, access to Utility Room.
UTILITY ROOM: 8'2" x 5'10" (2.5m x 1.78m)
Low level units with stainless steel sink unit and mixer taps, plumbed for washing machine and plumbed for tumble dryer, tiled floor and access to rear garden.
SHOWER ROOM:
Comprising: Enclosed corner shower unit, pedestal wash hand basin with mixer taps and tiled splashback, low flush WC, tiled floor and extractor fan.
GARAGE: 18'1" x 9'9" (5.5m x 2.97m)
FIRST FLOOR: (Landing)
Corniced ceiling, dado rail, built in storage.
BEDROOM 1: 15'3" x 12'4" (4.65m x 3.76m)
Feature bay window with beautiful outlook over Bangor City centre, picture rail and corniced ceiling.
BEDROOM 2: 14'10" x 12'4" (4.52m x 3.76m)
Beautiful outlook over Bangor City, picture rail, corniced ceiling.
BEDROOM 3: 12'3" x 10'7" (3.73m x 3.23m)
Corniced ceiling.
BATHROOM:
Comprising of: Panelled bath with telephone hand shower and mixer taps, wooden floor, wood panelled walls, feature pedestal wash hand basin with mixer taps, corniced ceiling.
WC::
Low flush WC, wood panelled walls and floor, corniced ceiling.
SECOND FLOOR:
BEDROOM 4: 12'4" x 10'6" (3.76m x 3.2m)
Feature fireplace.
BEDROOM 5: 12'3" x 8'0" (3.73m x 2.44m)
OUTSIDE:
Immaculately landscaped gardens with excellent degree of privacy, rear garden laid in lawn with flowerbeds containing a pleasant range of shrubbery, flowers and mature trees, raised decking area, light and outdoor tap, ample parking space on driveway at front.

