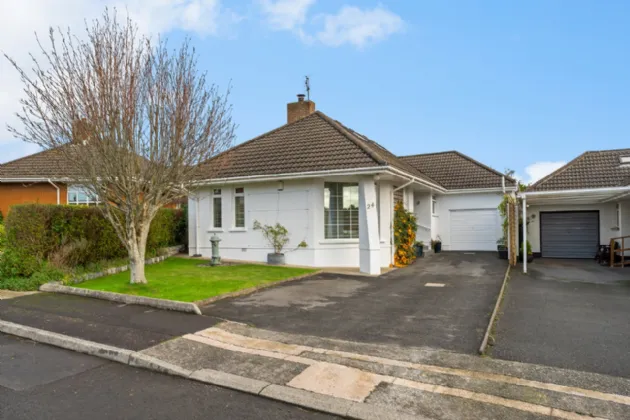GROUND FLOOR:
COVERED ENTRANCE PORCH:
Composite front door with double glazed side panel.
RECEPTION HALL:
Engineered oak floor, corniced ceiling.
LIVING ROOM: 21'12" x 16'0" (6.7m x 4.88m)
L shaped, cast iron wood burning stove, engineered oak floor, corniced ceiling.
KITCHEN: 17'10" x 10'12" (5.44m x 3.35m)
Range of high and low level shaker style units, wood work surfaces, integrated oven, integrated microwave, integrated fridge and freezer, integrated dishwasher, island with sink unit with mixer taps breakfast bar, ceramic hob, stainless steel extractor fan, engineered oak floor, double uPVC double glazed doors to garden.
BEDROOM 1: 12'0" x 10'12" (3.66m x 3.35m)
Engineered walnut floor, wall to wall built in robes, outlook to garden.
BEDROOM 2: 10'12" x 8'12" (3.35m x 2.74m)
Engineered walnut floor, range of built in wardrobes, corniced ceiling, outlook to garden.
BATHROOM:
White suite comprising: Low flush WC, pedestal wash hand basin, panelled bath with mixer taps and telephone hand shower, separate fully tiled shower cubicle with electric shower unit, engineered oak floor.
OPEN TREAD STAIRCASE TO FIRST FLOOR: (Landing:)
Dressing room with velux window.
BEDROOM 4: 10'0" x 8'12" (3.05m x 2.74m)
At widest points. Laminate wood floor.
ENSUITE SHOWER ROOM:
Wash hand basin with mixer taps and tiled splashback, low flush WC, fully tiled shower cubicle with electric shower unit, extractor fan, laminate wood flooring.
BEDROOM 3: 10'12" x 8'12" (3.35m x 2.74m)
Laminate wood floor, velux window.
OUTSIDE:
Front, side and rear gardens with Southerly aspect, paved patio areas. Summer House. Tarmac driveway parking for 4 cars.
ATTACHED GARAGE: 16'0" x 10'0" (4.88m x 3.05m)
Light and power, up and over door, oil fired boiler.

