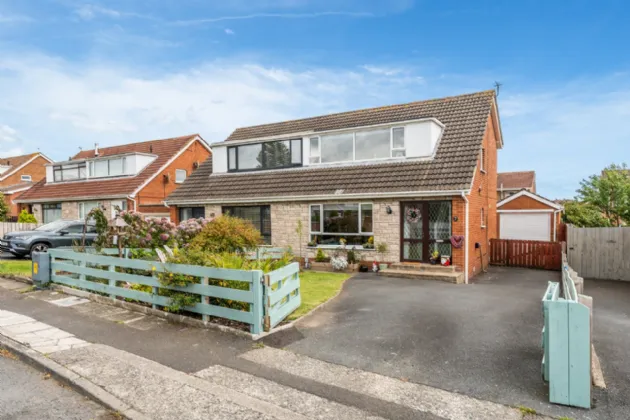GROUND FLOOR:
Mahogany uPVC double glazed front door.
RECEPTION HALL:
Solid oak wood floor.
GROUND FLOOR WC:
Low flush WC, wash hand basin with chrome mixer taps, fully tiled walls, extractor fan.
KITCHEN: 12'0" x 10'8" (3.66m x 3.25m)
Range of high and low level solid oak units, laminate work surfaces, single drainer stainless steel 1 1/4 owl sink unit with chrome mixer taps, space for dishwasher, integrated fridge and freezer, induction hob, stainless steel high level double oven, ceramic tiled floor, partly tiled walls, stainless steel extractor canopy, uPVC double glazed door to garden.
LIVING ROOM: 14'1" x 13'5" (4.3m x 4.1m)
Solid wood floor. Open to:
DINING ROOM: 10'9" x 8'2" (3.28m x 2.5m)
Solid wood floor, uPVC double glazed front doors to patio and garden, cast iron stove.
BEDROOM 1: 14'2" x 9'5" (4.32m x 2.87m)
BEDROOM 2: 10'3" x 8'2" (3.12m x 2.5m)
BEDROOM 3: 10'3" x 6'7" (3.12m x 2m)
BATHROOM:
Panelled shower bath with electric shower unit over, wash hand basin with chrome mixer taps, fully tiled walls, ceramic tiled floor, chrome heated towel radiator.
DETACHED GARAGE: 19'3" x 9'4" (5.87m x 2.84m)
Up and over door, light and power, oil fired boiler, plumbed for washing machine, vented for tumble dryer. Light and power.
LANDING:
Access to roofspace (floored and light) via pull down ladder
OUTSIDE:
Tarmac driveway with parking for 3 cars. Front garden in lawn with flowerbeds in plants and shrubs. Enclosed rear garden in lawn, paved patio areas, outside tap. EV charger.

