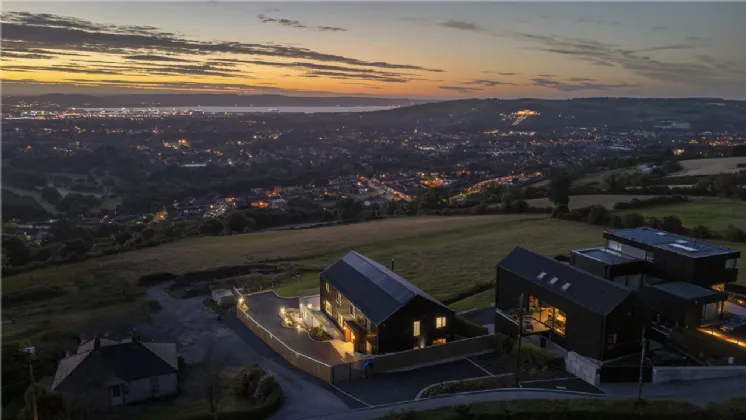OPEN ENTRANCE PORCH:
Open entrance porch in Larch panelling. Composite front door providing access to Reception Hall.
RECEPTION HALL:
Spacious reception hall providing access to all of the ground floor rooms. Wide board oak effect flooring, throughout ground floor.
KITCHEN/ LIVING/ DINING: (10.77m x 9.6m)
Shaker Style fitted Kitchen with floor to ceiling units incorporating a full size fridge and full size freezer and dishwasher. Caple deep sink unit with Quooker boiling & filter water tap. Michael Angelo Quartz work surface. Centre island with matching work surface, Bora downdraft induction hob and breakfast bar. Double doors within the kitchen provide access to the hidden pantry, with automatic lighting, fully fitted out with cupboards and shelving and sliding step ladder to access the higher shelves. The kitchen is open to the lounge dining area with a 25ft glazed opening with sliding door maximising the breath-taking views and providing access to the veranda / patio area that over looks the garden. Electrically controlled blinds to the side.
LOUNGE: (4.93m x 3.25m)
PLAY ROOM: (4.62m x 3.43m)
Lovely views to the side out towards Stormont.
HOME OFFICE/ GYM: (4.9m x 3.45m)
DOWNSTAIRS WC:
Low flush w/c and sink unit with storage below, part tiled walls, tiled floor, Matte black heated towel rail.
UTILITY/ BOOT ROOM: (4.9m x 2.6m)
At widest points. Range of high and low level shaker style built in units, single drainer stainless steel sink unit, plumbed for washing machine. Matching units with coat rack, seating area and storage below. Fully tiled dog bath with hand shower. Rear access.
PRINCIPAL BEDROOM: (5.5m x 5.36m)
Large picture window to take advantage of the 180 degree views, electrically controlled blinds.
DRESSING ROOM: (5.3m x 3.96m)
At widest points.
LUXURY ENSUITE BATHROOM:
A stunning suite comprising free standing oval bath with floor mounted mixer taps and hand shower in matte black, positioned in from of the picture window, sink unit with mixer taps in matte black and storage below. Also within the en-suite there is a wet area with ceiling mounted water fall shower head and hand shower finished in matte black, electrically controlled blinds. Spotlights. Thermostatically controlled "Cosytoes" under floor heating.
BEDROOM 2: (4.6m x 3.96m)
BEDROOM 3: (4.93m x 3.96m)
BEDROOM 4: (4.8m x 3.96m)
CONTEMPORARY WHITE BATHROOM SUITE:
Comprising oval bath with matte black wall mounted mixer taps and hand shower, wash hand basin with mixer taps and storage below, hidden cistern w/c, wet area with matte black waterfall style shower attachment and hand shower with recessed shelving, spotlights, matte black heated towel rail. Thermostatically controlled "Cosytoes" under floor heating.
LANDING:
Large open plan landing space with walk in closet and separate storage area incorporating heating system. Laundry shoot direct to Utility Room. Access to roof space via fold down ladder.
LOWER GROUND FLOOR: (11.13m x 5.36m)
This room has a builders finish fully wired and insulated, with sliding glass panelled doors leading out the garden and benefitting from the beautiful views.

