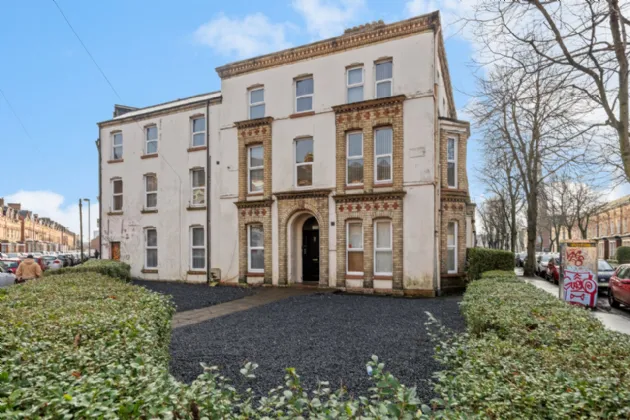Description
Located in the popular Botanic area of Belfast, the property is well placed to local amenities, and is within comfortable walking distance of Belfast City Centre and Queens University.
The subject property consists of a ground floor studio apartment and a ground floor one-bedroom apartment. A six-bedroom HMO is situated on the first and second level. Flat 1 is let with the Studio and Flat 2 currently available. The projected annual income of £38,640 per annum.
Vieiwngs is by appointment through our South Belfast office on 028 9066 8888.
Rooms
APARTMENT 1A:
KITCHEN: 13'9" x 15'1" (3.43m x 2.24m)
Door leading to courtyard
WC:
Electric shower, sink
APARTMENT 1:
HALLWAY:
Laminate floor
LIVING ROOM: 10'4" x 11'2" (3.15m x 3.4m)
BEDROOM 1: 9'2" x 11'6" (4.55m x 3.86m)
FLAT 2:
BEDOOM 2: 10'6" x 7'7" (3.2m x 2.3m)
BEDROOM 3: 11'8" x 12'1" (3.56m x 3.68m)
FIRST FLOOR:
BEDROOM 4: 14'0" x 12'5" (4.27m x 3.78m)
BEDROOM 5: 12'8" x 10'5" (3.86m x 3.18m)
BEDROOM 6: 10'5" x 12'10" (3.18m x 3.9m)
KITCHEN/DINING: 11'9" x 12'3" (3.58m x 3.73m)
Dishwasher, washing machine, part tiled, integrated microwave, oven and hob, fridge freezer
STUDIO: 13'9" x 15'1" (4.2m x 4.6m)
Kitchen area containing washing machine, part tiled electric hob/oven with extractor fan, living and bedroom area
SHOWER ROOM:
Electric shower, sink
APARTMENT 1A STUDIO:

