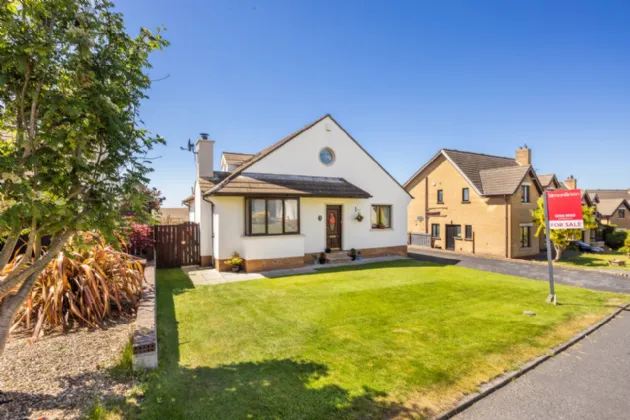ENTRANCE PORCH:
Hardwood Door to Entrance Porch, inner door to Entrance Hall
LIVING ROOM: 19'8" x 13'2" (6m x 4.01m)
Wood Burning Stove, laminate floor
FAMILY ROOM: 15'1" x 9'7" (4.6m x 2.92m)
Access to rear decking
KITCHEN/LIVING/DINING: 20'12" x 11'7" (6.4m x 3.53m)
Kitchen – High and Low Level units, inset sink, granite worktops, 4 ring gas hob, electric oven, integrated fridge freezer, dishwasher, double doors to rear
STUDY: 7'3" x 6'12" (2.2m x 2.13m)
Built in wardrobe
BEDROOM: 13'9" x 10'0" (3.56m x 2.5m)
Built in wardrobe, laminate floor
ENSUITE BATHROOM:
Fully Tiled Shower Enclosure, low flush WC, wash hand basin
BATHROOM:
White suite, panelled bath, mixer taps, low flush WC, wash hand basin vanity unit
FIRST FLOOR:
SHOWER ROOM:
Fully Tiled Shower Enclosure, low flush WC, wash hand basin vanity unit
OUTSIDE:
Gardens to front and rear, lawns and decking, views over Belfast, driveway parking
DETACHED GARAGE: 19'0" x 11'4" (5.8m x 3.45m)
Up and over door, light and power, oil fired boiler

