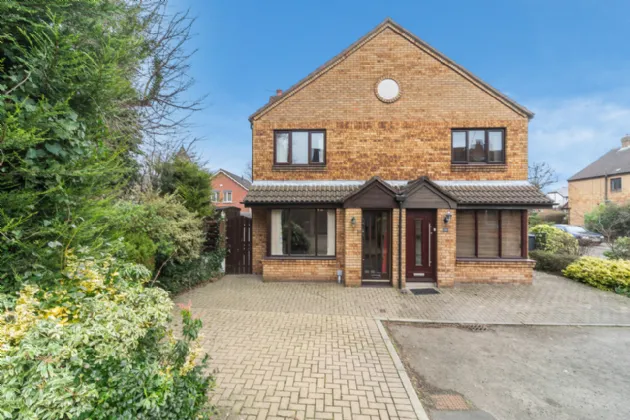Key Features
Well Presented Town House In A Quiet And Popular Residential Area
Spacious Lounge
Fitted Kitchen With A Range Of High And Low Level Units
Oil Fired Central
Double Glazed Windows
Two Well Proportioned Bedrooms
Bathroom
Driveway To Front And Paved Garden To Rear
Convenient Location Close To A Range Of Local Amenities
Description
Located in this quiet cul-de-sac just off the Holywood Road, Belmont, this attractive town house represents an excellent opportunity for a first time buyer, downsizer or investor to acquire a home within walking distance to many different ranges of shops, restaurants & coffee shops on the Belmont Road.
The property offers two bedrooms, good size living room, and a fitted kitchen open to a dining. With parking to front and an easily managed paved garden to the rear this home can only be appreciated fully upon an internal inspection.
Rooms
GROUND FLOOR:
Entrance door.
ENCLOSED ENTRANCE PORCH:
Ceramic tiled floor.
LIVING ROOM: 21'5" x 10'6" (6.53m x 3.2m)
Electric fire, wood laminate floor, under eaves storage.
KITCHEN AND CASUAL DINING AREA: 13'3" x 8'12" (4.04m x 2.74m)
Full range of high and low level units, stainless steel single drainer sink unit with mixer taps, plumbed for washing machine, 4 ring hob, eye level oven, partly tiled walls, ceramic tiled floor.
FIRST FLOOR:
BEDROOM 1: 11'5" x 11'4" (3.48m x 3.45m)
Built in robes, wood laminate floor.
BEDROOM 2: 10'12" x 9'2" (3.35m x 2.8m)
Built in wardrobes with mirrored sliding doors, wood laminate floor.
BATHROOM:
Grey suite comprising: Panelled bath with mixer taps and shower fitting, pedestal wash hand basin, low flush WC, fully tiled walls, ceramic tiled floor.
LANDING:
Acess to shelved hotpress. Access to roofspace vial Aluminium ladder.
OUTSIDE:
Paved patio area to rear and timber shed.
Two parking spaces to front.

