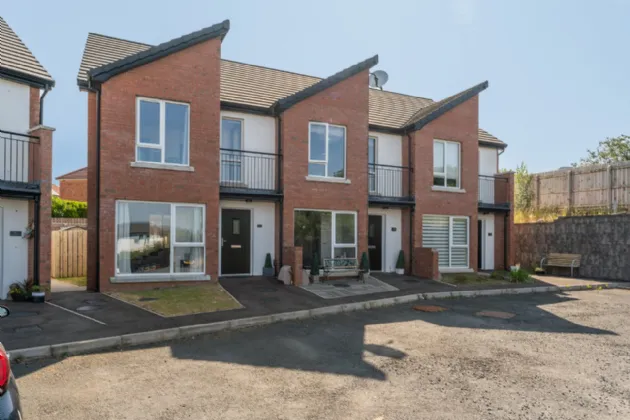GROND FLOOR:
Composite front door with glass inset.
ENTRANCE HALL:
LIVING ROOM: 16'9" x 11'2" (5.1m x 3.4m)
(max) Understairs storage cupboards.
KITCHEN/DINING: 12'1" x 10'1" (3.68m x 3.07m)
Excellent range of modern high and low level unit, 4 ring stainless steel gas hob, under oven and extractor fan, single drainer stainless steel sink unit with mixer taps, washing machine, wall mounted gas fired boiler, integrated dish washer, plumbed washing machine, ceramic tiled floor, spotlights, integrated fridge freezer.
REAR HALL:
Ceramic tiled floor.
CLOAKROOM:
Contemporary white suite, push button WC, vanity unit with mixer taps, ceramic tiled floor and spotlights.
FIRST FLOOR: (Landing)
Access to roofspace.
BATHROOM:
Contemporary white suite, panelled bath with mixer taps with thermostatic shower over, push button WC, pedestal wash hand basin with mixer taps, chrome towel rail, ceramic tiled floor, spotlights.
BEDROOM 1: 13'10" x 12'10" (4.22m x 3.9m)
Views over Belfast. (Rooftop views).
ENSUITE SHOWER ROOM:
Contemporary white suite, fully tiled shower cubicle, thermostatic shower, push button WC, pedestal wash hand basin with mixer tap, chrome towel rail, ceramic tiled floor, spotlights.
BEDROOM 2: 11'1" x 8'0" (3.38m x 2.44m)
OUTSIDE:
Rear garden in lawn, decked patio, outside tap and light.

