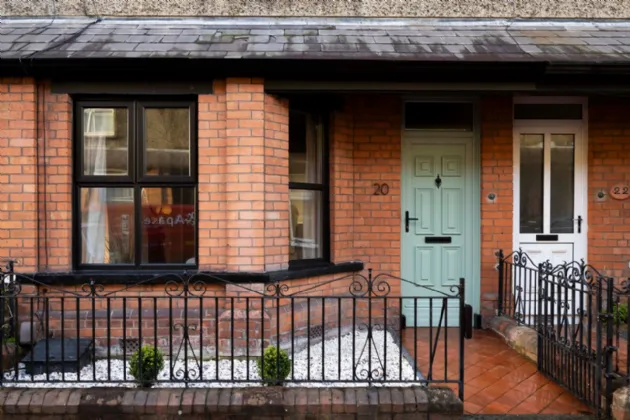Key Features
Immaculate townhouse in the popular Belmont Road area
Renovated throughout
Open plan living space downstairs
New kitchen with integrated appliances
Four large double bedrooms
Bathroom with shower and bath
New PVC double glazed windows, front and back door.
Enclosed rear yard with sunny aspect
Gas central heating
Seconds walk from Belmont village
Highly convenient to Belfast City Centre
Description
The accommodation comprises of an entrance hallway, an open plan living space with newly fitted kitchen with integrated appliances. On the first floor are two double bedrooms and a bathroom. On the second floor there are a further two double bedrooms. Externally there is an enclosed rear patio with a sunny aspect, covered area and utility store with gas boiler. The windows are newly installed double glazed pvc with new pvc front and back door.
Located in the heart of Belmont Village with all amenities on your doorstep as well as public transport links into Belfast City Centre, this is a highly appealing property for young professional or investor.
Rooms
ENTRANCE HALL:
PVC panelled entrance door to entrance hall with tiled floor
LIVING/DINING: 26'5" x 11'7" (8.05m x 3.53m)
Laminate wood floor. Decorative cast iron fire place with slate hearth. Feature wood panelled wall with built in shelving. Open to kitchen
KITCHEN: 10'9" x 8'3" (3.28m x 2.51m)
Excellent range of high and low level fitted units. Single drainer sink unit. Integrated fridge and freezer. Integrated dishwasher. 4 ring induction hob with concealed extractor hood and built in under oven. Laminate wood floor. PVC glazed door to rear enclosed patio.
1ST FLOOR RETURN:
BATHROOM:
Four piece suite comprising of low flush WC, wash hand basin with vanity cupboard beneath. Panelled bath with mixer tap and shower attachment. Tiled corner shower with thermostatic controls. Tiled floor. Chrome heated towel radiator.
FIRST FLOOR:
BEDROOM 1: 15'3" x 11'5" (4.65m x 3.48m)
Fire surround with tiled inset. Painted wood strip floor.
BEDROOM 2: 11'6" x 8'12" (3.5m x 2.74m)
Fire surround. Painted wood strip floor.
SECOND FLOOR:
BEDROOM 3: 15'3" x 11'5" (4.65m x 3.48m)
Fire surround with tiled inset. Painted wood strip floor.
BEDROOM 4: 11'6" x 8'11" (3.5m x 2.72m)
Fire surround. Painted wood strip floor. Velux window.
REAR:
Enclosed yard with sunny aspect. Water supply. Outdoor lighting. Covered area. Utility store with plumbing for washing machine and gas boiler.

