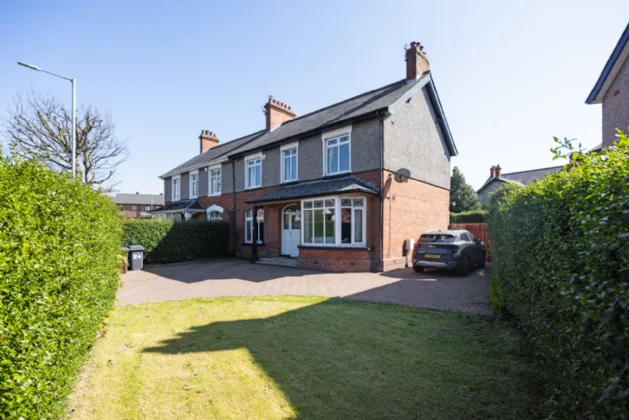GROUND FLOOR: (Enclosed Entrance Porch)
Corniced ceiling.
ENTRANCE HALL:
Corniced ceiling.
LIVING ROOM: (5.05m into bay x 3.96m)
Leaded stained glass upper panes, fireplace with slate hearth and gas fire, corniced ceiling, wood laminate floor.
DINING ROOM: 17'3" x 12'7" (5.26m x 3.84m)
Leaded stained glass upper panes, tiled fireplace, corniced ceiling.
CLOAKROOM:
SEPARATE WC:
Pedestal wash hand basin with mixer taps.
FAMILY ROOM: 12'7" x 10'12" (3.84m x 3.35m)
Cast iron fireplace with slate surround and open fire, wood laminate flooring.
KITCHEN WITH CASUAL DINING AREA: 13'10" x 13'3" (4.22m x 4.04m)
Full range of high and low level units, recess for cooker, ceramic tiled floor, French double doors to rear.
COVERED YARD AREA:
Plumbed for washing machine and tumble dryer, stainless steel sink unit with mixer taps. Boiler house.
FIRST FLOOR RETURN:
BEDROOM 5: 13'8" x 7'1" (4.17m x 2.16m)
BATHROOM:
White suite comprising: panelled bath with mixer taps and shower fitting, pedestal wash hand basin with mixer taps, low flush WC, fully tiled walls, ceramic tiled floor, chrome towel radiator.
SEPARATE SHOWER ROOM:
Fully tiled shower cubicle with instant heat shower.
FIRST FLOOR: (Landing)
Airing cupboard. Access to large attic.
BEDROOM 1: 12'6" x 11'5" (3.8m x 3.48m)
BEDROOM 2: 11'10" x 10'5" (3.6m x 3.18m)
BEDROOM 3: 12'12" x 11'9" (3.96m x 3.58m)
BEDROOM 4: 12'9" x 12'6" (3.89m x 3.8m)
Built in wardrobes.
OUTSIDE:
Driveway with ample parking to the front. Rear garden in paved patio enjoying a Southerly aspect and leading to a generous garden laid in lawn.

