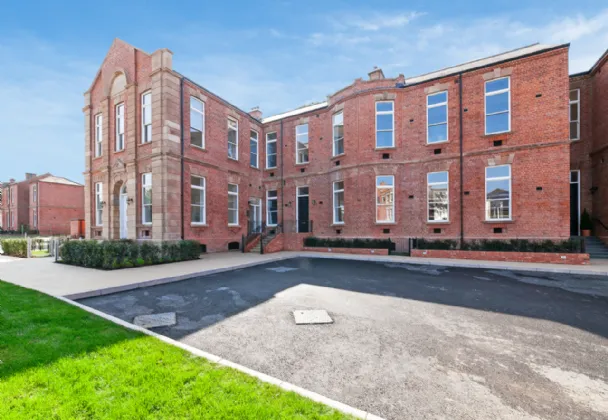GROUND FLOOR:
LIVING ROOM: 18'7" x 12'2" (5.66m x 3.7m)
Truffle Oak Herringbone laminate, Cornicing and picture rail, Cabra White Fireplace, Gazco huntingdon electric stove, white paneling
KITCHEN/DINING: 18'7" x 12'3" (5.66m x 3.73m)
Truffle Oak Herringbone laminate, Cornicing and picture rail, Novelle Regent 'Stone' with feature plinth, Novelle Regent 'Viridian' Island, Ethereal Glow Stone upstand and full height splashback at hob, Chrome Quooker Tap, White Composite Bowl and Half sink, Rangemaster classic black range cooker with chrome trims, Fridge/Freezer, Dishwasher
UTILITY ROOM: 11'0" x 7'8" (3.35m x 2.34m)
Truffle Oak Herringbone laminate, Kensington 'Taupe Grey' Shaker Style Cupboards, Carella Heritage Grain Oak Worktop. Washing Machine and Tumble Dryer
WC: 6'1" x 4'6" (1.85m x 1.37m)
Tiled Floor, white vanity unit, black towel radiator
FIRST FLOOR:
PRINCIPAL BEDROOM: 16'6" x 15'1" (5.03m x 4.6m)
Carpet, Bedside wall lights
ENSUITE BATHROOM: 9'9" x 6'0" (2.97m x 1.83m)
Tiled Floor, grosvenor vanity unit, black towel radiator
BEDROOM 2: 15'1" x 9'3" (4.6m x 2.82m)
Carpet, Bedside wall lights
STUDY: 8'5" x 6'9" (2.57m x 2.06m)
Carpet
BATHROOM: 9'8" x 6'8" (2.95m x 2.03m)
ENTRANCE HALL:
Tiled Floor, Navy finish built in seat with shoe and coats storage, Decorative Radiator Box, Carpet Runner to stairs

