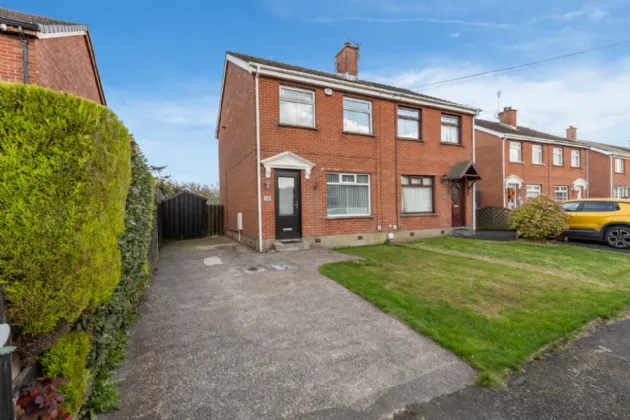Key Features
Bright and spacious, tastefully presented semi-detached family home
Quiet cul-de-sac location near to a broad range of amenities and transport links
Living room with cosy wood-burning stove on slate hearth
Modern fitted kitchen with integrated appliances and dining area
Three well-proportioned bedrooms
Bathroom with modern white suite and feature tiling
Mains gas central heating, uPVC double glazing
Driveway parking and generous rear garden with an open aspect
Description
Enjoying a quiet, cul-de-sac location this charming home benefits from a broad range of amenities nearby including convenience shops, transport links and local schools as well many recreational facilities.
Freshly decorated the accommodation comprises a spacious living room with a cosy wood burning stove, fitted kitchen with integrated appliances and dining area with access to the rear. On the first floor are three well proportioned bedrooms and a recently fitted bathroom with feature tiling. A modern gas boiler and uPVC double glazing enhances the low maintenance appeal.
With nothing to do but move in and enjoy we recommend an internal viewing at your convenience.
Rooms
UPVC FRONT DOOR TO RECEPTION HALL:
LIVING ROOM: 13'1" x 11'5" (4m x 3.48m)
Wood effect flooring, wood burning stove on slate hearth
KITCHEN/DINING: 14'6" x 9'8" (4.42m x 2.95m)
Modern fitted kitchen with range of integrated appliances, work surfaces, sink unit, dining area and access to rear.
FIRST FLOOR LANDING:
Access to roofspace
BEDROOM ONE: 11'7" x 8'1" (3.53m x 2.46m)
BEDROOM TWO: 11'4" x 7'10" (3.45m x 2.4m)
BEDROOM THREE: 8'2" x 6'5" (2.5m x 1.96m)
Wood effect flooring
BATHROOM: 8'5" x 6'0" (2.57m x 1.83m)
Modern white suite comprising panelled bath with shower above, WC and wash hand basin. Airing cupboard with gas boiler
OUTSIDE:
Driveway parking for multiple vehicles. Front and enclosed rear garden with patio, lawn and a delightful open aspect.

