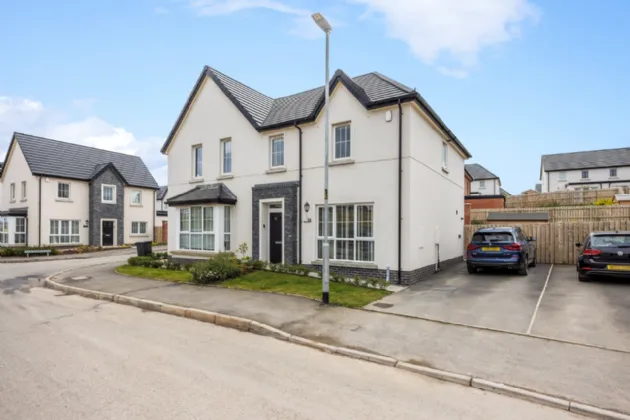RECEPTION HALL:
Composite front door to reception hall with tiled floor
DOWNSTAIRS WC:
Tiled floor, low flush WC, pedestal wash hand basin, extractor fan
LIVING ROOM: 15'11" x 10'11" (4.86m x 3.34m)
KITCHEN/DINING ROOM: 17'10" x 10'0" (5.44m x 3.06m)
Spotlighting, range of high and low level units, integrated fridge freezer, 1.5 bowl stainless steel sink unit, integrated washing machine, integrated dishwasher, 4 ring gas hob, stainless steel extractor fan, Worchester gas boiler
SUN ROOM: 11'11" x 10'10" (3.62m x 3.29m)
Tiled floor, spotlighting, double uPVC doors to paved patio
FIRST FLOOR LANDING:
Shelved hotpress
MAIN BEDROOM: 11'1" x 9'10" (3.38m x 2.99m)
ENSUITE SHOWER ROOM:
Tiled floor, low flush WC, pedestal wash hand basin with vanity unit, fully tiled corner shower cubicle with rainhead shower, chrome heated towel radiator, extractor fan
BEDROOM 2: 9'11" x 9'3" (3.03m x 2.81m)
BEDROOM 3: 9'12" x 8'3" (3.04m x 2.52m)
Storage cupboard
BATHROOM:
Low flush WC, pedestal wash hand basin with vanity unit, tiled floor, spotlighting, bath with shower above, part tiled walls
OUTSIDE:
Tarmac driveway to the side with paved path. Good sized enclosed South facing rear garden in lawn with paved sitting area. Feature brick and stone walls with raised flower bed. Outside tap, light and power socket

