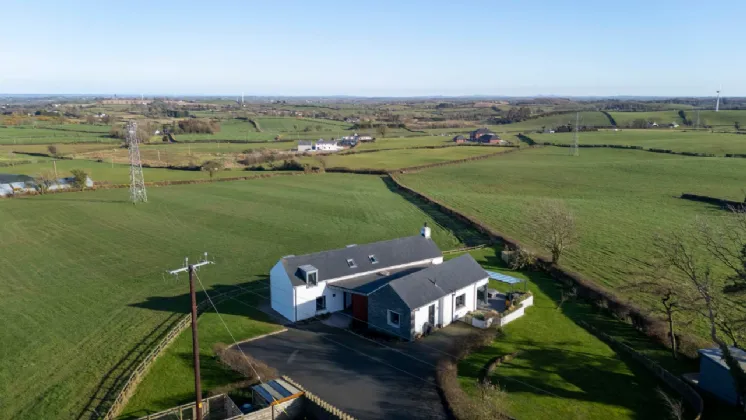FLOOR TO CEILING NORDAN DOOR WITH GLAZED SIDE LIGHTS TO::
ENTRANCE PORCH: 8'2" x 7'8" (2.5m x 2.34m)
Wood effect flooring, shelved cloakroom
RECEPTION HALL: 15'4" x 10'0" (4.67m x 3.05m(AWP))
Matching flooring, feature light well and storage under stairs
LIVING ROOM: 21'11" x 16'11" (6.68m x 5.16m)
Matching flooring, feature stone fireplace with wood burning stove on slate hearth. Delightful window box seating with storage. Sliding door to:
DINING ROOM: 16'7" x 11'7" (5.05m x 3.53m)
Matching wood effect flooring, steps to:
KITCHEN: 24'0" x 15'3" (7.32m x 4.65m)
Contemporary fitted kitchen with granite work tops, twin bowl inset sink unit and mixer tap, integrated dishwasher, triple Siemens oven with warming drawer, integrated fridge freezer, matching island unit with breakfast bar, Siemens 5 ring induction hob and extractor fan. Feature concrete flooring, patio door to terrace with bespoke glazed multi-cover canopy.
PANTRY: 9'4" x 5'10" (2.84m x 1.78m)
Matching flooring
REAR PORCH/UTILITY: 13'8" x 6'9" (4.17m x 2.06m)
Matching flooring, range of units, plumbed for washing machine
HOME OFFICE: 9'1" x 7'9" (2.77m x 2.36m)
Matching flooring, sliding door to
AIRING CUPBOARD:
Underfloor heating manifold, pressurised water tank
WC: 8'2" x 4'10" (2.5m x 1.47m)
Low flush suite, matching concrete flooring
BEDROOM 4/SNUG: 12'12" x 12'0" (3.96m x 3.66m)
Wood effect flooring
BEDROOM 1: 18'10" x 16'9" (5.74m x 5.1m(including robe and en suite))
EN SUITE BATHROOM:
Luxury white suite comprising panelled bath, heated towel rail, low flush WC, vanity unit and walk-in shower cubicle
WALK-IN ROBE:
FIRST FLOOR LANDING:
Feature letter box window, galley landing overlooking reception hall. Generous storage cupboard
BEDROOM 2: 16'11" x 12'0" (5.16m x 3.66m)
Accessible roofspace storage
BEDROOM 3: 16'10" x 11'2" (5.13m x 3.4m)
SHOWER ROOM:
OUTSIDE:
Sweeping driveway to electric entrance gates leading to ample parking and turning areas, additional hard-standing for machinery and plant. Front paddock of approx half an acre, gardens in lawns to the front, side and rear with generous terrace and summer house. Magnificent views over rolling countryside to Scrabo and Stangford Lough and on clearer days the Mourne Mountains, Isle of Man and Scotland.
BARN 1: 61'0" x 29'0" (18.6m x 8.84m)
Light and power
BARN 2: 27'12" x 14'0" (8.53m x 4.27m)
Light and power
ADJOINING SHELTERED EXTERNAL STORAGE:

