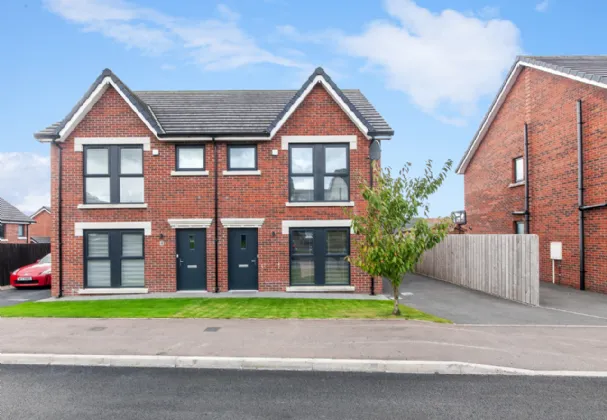Key Features
FEATURE POINTS
Attractive Recently Constructed Semi Detached Home
Well Presented Accommodation Throughout
Three Generous Bedrooms
Spacious Living Room
Modern Kitchen with Full Range of Integrated Appliances open to Dining
Bathroom in White Suite
Downstairs Cloakroom
Gas Fired Central Heating
Combi gas boiler/Separate heating controls for ground and 1st floor
Heat recovery system
PVC Double Glazing
Alarm System Installed
Well Tended Gardens to Front and Rear in Lawns and Patio
Driveway Parking
Popular and Convenient Location/Development off Comber Road
Close to Local Amenities, Schooling and Transport Routes
Viewing by Private Appointment
Description
Located in the thriving community of Carryduff, BaronsGrange is ideally placed for today´s modern living. Just 6 miles south of Belfast city centre Carryduff is perfectly situated for commuting to Belfast. With the M1 at Lisburn just 8 miles away Carryduff also has easy access to the motorway network. Excellent transport links also include a regular bus service within walking distance of the development and the Cairnshill Park and Ride which is just two miles along the Saintfield Road towards Belfast.
Convenient shopping includes the Town and Country Shopping Centre and Brackenvale Supermarket & Filling Station as well as several other shops. Local cafes and restaurants include the Ivanhoe Inn, Eight South and Woodlawn Garden Centre.
Forestside Shopping Centre is just 10 minutes away with an excellent range of stores including Sainsburys, Marks and Spencers and Dunnes Stores.
Carryduff also offers a range of creches, nursery schools and two primary schools. The town also offers numerous school bus links to grammar and secondary schools..
Local parks include the Lough Moss play park and Carryduff Park with Belvoir Forest Park and Shawsbridge just 10 minutes away. For golfers, Rockmount Golf Club, Belvoir Park Golf Club and Temple Golf Club are all close by.
Constructed in 2019 the property is exceptionally well presented throughout with three generous bedrooms, living room, kitchen with full range of appliances open to dining, modern bathroom in white suite and downstairs cloakroom. Externally there are pleasant enclosed gardens to the rear and driveway parking
Likely to be of interest to the young family or professional couple viewing is by private appointment through our Belfast Office on 02890 668888
Rooms
GROUND FLOOR:
ENTRANCE HALL:
Hardwood Door to Entrance Hall, tiled floor.
LIVING ROOM: 14'2" x 12'3" (4.32m x 3.73m)
KITCHEN/DINING: 15'9" x 14'0" (4.8m x 3m)
High and Low Level units, inset sink, 4 ring hob, electric oven, integrated fridge freezer, dishwasher and washing machine, tiled foor, sliding doors to rear.
CLOAKROOM:
Low flush WC, wash hand basin.
FIRST FLOOR:
BEDROOM 1: 16'1" x 9'4" (3.73m x 2.9m)
BEDROOM 2: 11'2" x 7'8" (3.4m x 2.36m)
Built in Sliderobe.
BEDROOM 3: 11'2" x 7'9" (2.4m x 2.36m)
Built in sliding wardrobes
LANDING:
Access to floored roofspace via loft ladder
BEDROOM:
White suite comprising a panelled bath, mixer taps, telephone hand shower, low flush WC, wash hand basin.
OUTSIDE:
Gardens to the front and rear, lawns and patio, garden shed, driveway parking.

