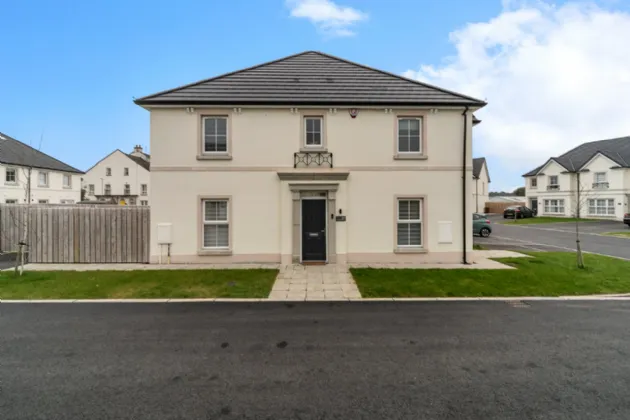RECEPTION HALL:
DOWNSTAIRS WC:
Low flush WC, pedestal wash hand basin
LIVING ROOM: 16'3" x 16'0" (4.95m x 4.88m)
Laminate wood floor, spotlighting, bay window
KITCHEN/DINING AREA: 16'0" x 11'1" (4.88m x 3.38m)
Range of high and low level units, quartz worktops, under bench electric oven, 4 ring gas hob, quartz splashback, stainless steel and glass extractor fan, integrateed fridge freezer, integrated dishwasher, 1.5 bowl inset stainless steel sink unit, spotlighting
PANTRY:
Range of high and low level units, plumbed for washing machine
FIRST FLOOR LANDING:
Walk in storage cupboard
PRINCIPLE BEDROOM: 16'3" x 11'7" (4.95m x 3.53m)
Laminate wood floor
ENSUITE BATHROOM:
Low flush WC, pedestal wash hand basin with vanity unit, half tiled wall, fully tiled shower cubicle with double shower
BEDROOM 2: 10'2" x 8'1" (3.1m x 2.46m)
BEDROOM 3: 11'5" x 7'4" (3.48m x 2.24m)
BATHROOM:
Pedestal wash hand basin, low flush WC, bath with tiled wall, spotlighting aand extractor fan
OUTSIDE:
Two allocated parking spaces enclosed rear garden in lawn with paved sitting area

