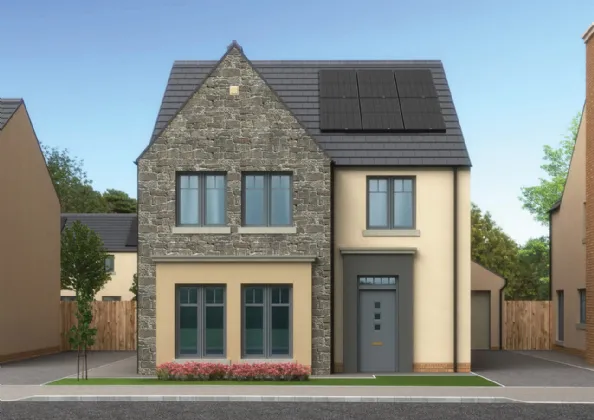A RATED ENERGY EFFICIENT HOMES
NOW ON RELEASE!
EXTERNAL FEATURES
Energy efficient traditional masonry construction with a selection of brick, render & stone cladding
10 Year structural warranty cove
Energy saving double glazed high performance lockable uPVC window
GRP Composite front doors with a 5-point locking system
High standard floor, wall and loft insulation to ensure minimal heat loss and maximum efficiency
Front and rear gardens top soiled and seeded
Featured landscaping
Paved patio to rear
Tarmac driveway
Timber fencing to rear garden boundaries
Feature lighting to front and rear door
Outside Tap
Wired for future car charging port
INTERNAL FEATURES
High speed broadband up to gigafast speeds (depending on provider and package chosen)
Comprehensive range of electrical sockets throughout, including TV and telephone points
Multifuel stove / electric focal fire on selected homes (see individual floor plans)
Painted internal doors with chrome ironmongery
Painted moulded skirting, architraves, stair handrails and balustrades
Smoke, Heat and CO2 detectors fitted as standard
Wired for security alarm
KITCHEN
A choice of fully fitted kitchens including doors, handles, worktops with matching upstands and glass splash back
Integrated appliances including built in oven, electric hob, extractor hood, dishwasher, fridge freezer and washer/dryer (free standing washing machine to utility where applicable)
Quartz worktop included in all 4 & 5 bed detached & semi-detached homes
Feature downlighters to kitchen
Eye level oven where applicable
BATHROOMS, ENSUITE & WC
Contemporary white sanitary ware and chrome fittings
Feature vanity unit in main bathroom & ensuite
Thermostatic rain shower to main bathroom & ensuite
Heated chrome towel rail in main bathroom & ensuite
Feature down lighters to main bathroom and ensuite
FLOOR COVERINGS & TILES
Ceramic floor tiling to kitchen, dining area, entrance hall, store, bathroom, ensuite and WC
Ceramic wall tiling to shower enclosures and around bath
Splash back tiling to hand basins
Carpet and underlay to lounge, family room,* stairs, landing and all bedrooms

