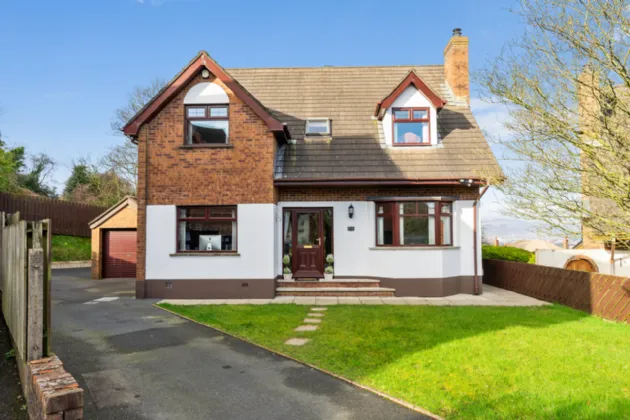GROUND FLOOR:
Entrance door with double glazed side panels.
ENTRANCE HALL:
Ceramic tiled floor.
CLOAKROOM:
Low flush WC, pedestal wash hand basin, ceramic tiled floor, under stairs storage.
STUDY: 10'5" x 7'3" (3.18m x 2.2m)
Wood laminate floor.
LIVING ROOM: (5.6m into bay x 3.43m)
Cast iron wood burning stove, oak floor.
KITCHEN WITH CASUAL DINING AREA: 20'5" x 10'6" (6.22m x 3.2m)
Full range of high and low level units with polished granite work surfaces, recess for fridge freezer, recess for cooker, centre island with polished granite work surface and breakfast bar, ceramic tiled floor, 0artly tiled walls.
UTILITY ROOM: 8'0" x 8'0" (2.44m x 2.44m)
Plumbed for washing machine, single drainer stainless steel sink unit with mixer taps, ceramic tiled floor.
FAMILY ROOM: (3.43m 3.43m)
Oak floor.
FIRST FLOOR: (Gallery Landing)
Access to gas boiler. Access to partly floored roofspace with power and light via folding ladder.
BEDROOM 1: 15'9" x 10'5" (4.8m x 3.18m)
Wood laminate floor.
ENSUITE SHOWER ROOM:
Shower cubicle with overhead rain shower, vanity sink unit with mixer taps, low flush WC.
BEDROOM 2: 12'4" x 10'5" (3.76m x 3.18m)
Wood laminate floor.
BEDROOM 3: 12'4" x 11'4" (3.76m x 3.45m)
Wood laminate floor, dormer window.
BEDROOM 4: 15'2" x 10'7" (4.62m x 3.23m)
Stunning views to City. Wood laminate floor.
BATHROOM:
White suite comprising: Fully tiled shower cubicle with overhead rain shower, vanity sink unit with mixer taps. low flush WC, panelled bath with mixer taps and shower fitting, fully tiled walls, ceramic tiled floor, chrome towel radiator.
OUTSIDE:
Parking for several cars. Patio area to the rear with stunning views leading to garden laid in lawns.
DETACHED GARAGE: 18'10" x 8'12" (5.74m x 2.74m#0.1m)
Roller door, power and light, service door.

