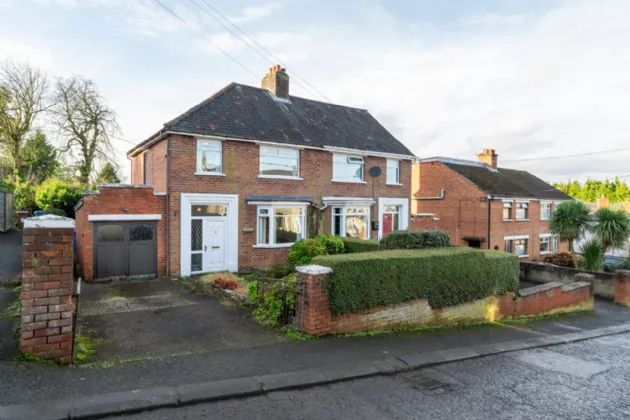Key Features
Semi Detached Home
Three good sized bedrooms
Two Reception rooms
Modern Kitchen/Dining
Bathroom with separate WC
Oil Fired Central Heating
Double Glazed
Driveway with parking
Attached Garage
Large Gardens to Rear
Description
The Rocky Road is only a short distance from Rosetta, Forestside Shopping Centre, main arterial routes into and out of Belfast and leading schools.
This property has great potential and would suit both young professionals hoping to purchase a property requiring cosmetic modernisation, but also those with a young family to make the most of the fantastic rear garden.
Viewing is highly recommended.
Rooms
GROUND FLOOR:
uPVC front door and double glazed side panels.
ENTRANCE PORCH:
Quarry tiled floor. Glass panelled door to Entrance Hall
CLOAKROOM:
LIVING ROOM: 14'5" x 11'9" (4.4m x 3.58m Into bay)
tiled fireplace and hearth.
FAMILY/DINING ROOM: 12'0" x 10'12" (3.66m x 3.35m)
KITCHEN: 10'12" x 8'5" (3.35m x 2.57m)
Range of high and low level units. 1.5 bowl stainless steel sink unit with mixer taps, partly tiled walls, cooker point and extractor fan.
FIRST FLOOR: (Landing)
Access to Roofspace.
BEDROOM 1: 12'1" x 9'10" (3.68m x 3m)
Built in robes, rooftop views over city.
BEDROOM 2: 12'0" x 9'9" (3.66m x 2.97m)
Built in robes.
BEDROOM 3: 8'4" x 8'1" (2.54m x 2.46m)
Built in cupboard.
BATHROOM:
Coloured suite comprising: Panelled bath with mixer taps and Triton electric shower, pedestal wash hand basin, partly tiled walls, access to hotpress.
SEPARATE WC:
Low flush WC.
OUTSIDE:
Front garden in lawn, shrub beds and driveway.
Enclosed garden to rear, patio area, garden in lawn, shrub beds.
BRICK STORE:
Plumbed for washing machine.
ATTACHED GARAGE: 17'8" x 8'5" (5.38m x 2.57m)
Oil fired boiler, power and light.

