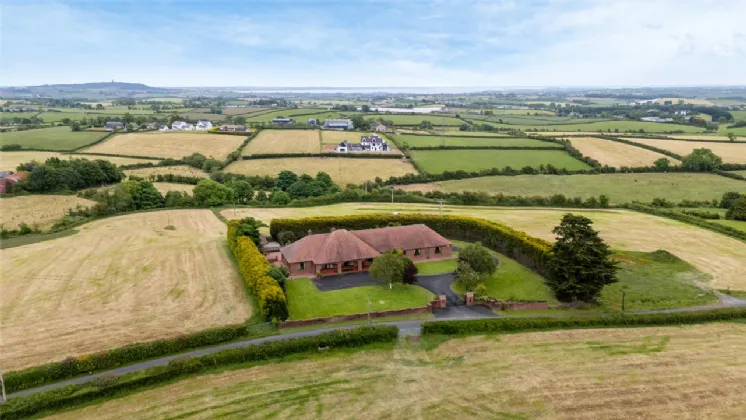RECEPTION HALL: (5.54m x 4.06m)
Wooden floor, French double doors to Drawing Room.
FORMAL DRAWING ROOM: (9.7m x 5.49m)
Ornate marble fireplace and surround with gas fire, wooden floor, French double doors to front garden, corniced ceiling, wired for wall lighting, French double doors to Dining Room.
DINING ROOM: (5.18m x 3.66m)
French double doors to Balcony Terrace.
KITCHEN WITH DINING AREA: (6.96m x 3.66m)
Full range of high and low level oak units with tiled work surfaces, stainless steel single drainer 1.5 bowl sink unit with mixer taps, 4 ring ceramic hob, oven and microwave, recess for fridge freezer, dishwasher, Terracotta tiled floor, French double doors to rear brick terrace. Open Arch to Living Room.
LIVING ROOM: (4.83m x 3.86m)
Terracotta tiled floor, French double doors to rear Balcony Terrace. Wood burning stove.
CLOAKROOM:
BEDROOM 1: (3.96m x 3.3m)
Wooden floor, built in robes.
ENSUITE SHOWER ROOM:
Fully tiled shower cubicle with thermostatic shower, low flush WC, vanity sink unit, fully tiled walls, ceramic tiled floor.
BEDROOM 2: (4.5m x 3.89m)
Wooden floor, French double doors to Balcony Terrace, built in wardrobes.
BEDROOM 3: (4.57m x 3.96m)
Built in robes, wooden floor.
REAR HALLWAY:
Large walk in airing cupboard.
BEDROOM 4: (4.67m x 3.96m)
Wooden floor, built in wardrobes
BATHROOM:
White suite comprising: Corner bath with mixer taps, pedestal wash hand basin with mixer taps, low flush WC, bidet, fully tiled walls, ceramic tiled floor, French window to Balcony Terrace.
BEDROOM 5: (4.7m x 3.86m)
French double doors to Balcony Terrace. Wooden floor, built in wardrobes.
ENSUITE BATHROOM:
White suite comprising: panelled bath, low flush WC, twin vanity sink units, bidet, shower enclosure with multi jet shower, French windows to Balcony Terrace.
BEDROOM 6: (4.7m x 3.96m)
Wooden floor, built in wardrobes.
UTILITY ROOM: (3.84m x 3.4m)
Full range of high and low level units, sink unit with mixer taps, plumbed for washing machine, ceramic tiled floor, fully tiled walls.
SEPERATE WC:
Pedestal wash hand basin with mixer taps, fully tiled walls, ceramic tiled floor.
POOL ROOM: (12.62m x 9.3m)
Triple Aluminium framed sliding doors to rear.
SWIMMING POOL: (8.23m x 5m)
CHANGING ROOM: (6.58m x 5.13m)
GAMES ROOM: (9.3m x 6.4m)
Gas fire in Inglenook fireplace, sliding doors to rear.
BOILER ROOM: (5.9m x 4m)
TRIPLE INTEGRAL GARAGE:
Triple electric doors. Beam Vacuum system.
STABLE BLOCK:
TACK ROOM: (3.38m x 2.26m)
LOOSE BOX 1: (3.38m x 3.02m)
Power and water trough.
LOOSE BOX 2: (3.35m x 3.05m)
Power and water trough

