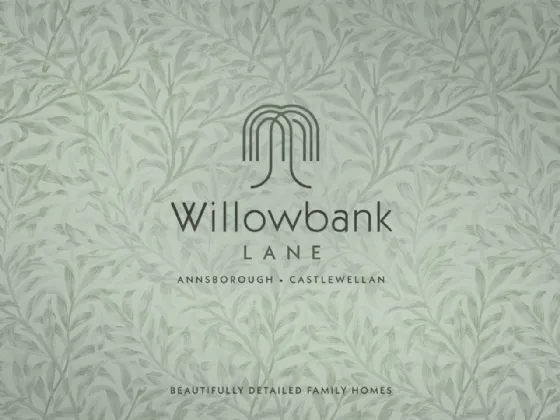SPECIFICATIONS
KITCHEN & UTILITY
Impressive high quality fitted kitchen with choice of door colours and finishes
Integrated hob, oven, extractor hood, fridge freezer and dishwasher
Utility room plumbed for washing machine and tumble dryer
BATHROOM, ENSUITE & WC
Contemporary white sanitary ware with chrome fittings
Chrome heated towel radiators
Neptune leak free shower enclosure and half wall tiling around bath
Neptune leak free shower enclosure to ensuite and tiled splashback to sink
Thermostatically controlled shower to bathroom and ensuite
DECORATION
Panelled oak internal doors
Deep moulded 6 inch skirting boards and 4 inch architraves, painted white
Oak hand rails
Gazco LED electric fire
Walls and ceilings base-coated throughout
FLOOR COVERINGS
Choice of floor tiling to hall, kitchen, bathroom and ensuite
Choice of luxury carpet to reception rooms, bedrooms, stairs and landing
EXTERNAL FINISHES
High quality composite front doors with 5 point locking system
Future proof fully insulated 90mm double glazed windows in uPVC frames
Double glazed patio doors
Outside water tap
Front and rear gardens seeded
Extensive landscaping, hedging and railings throughout the site
Quality square set and block paviors garden paths and patio areas
Tarmac driveways
Timber fencing and hedging to rear boundary (where applicable)
HEATING
Gas fired central heating with energy efficient boiler
High output thermostatically controlled radiators
Extremely energy efficient wall and roof space insulation
Pressurised water system
ELECTRICAL
Wired for intruder alarm
Mains operated smoke detectors
Recessed down lighters to kitchen, bathroom, utility and ensuite
Generous provision of electrical points including wiring for satellite TV
TV points with CAT 6 cabling to all rooms
Fibre high speed broadband available on completion
WARRANTY
NHBC 10 year warranty

