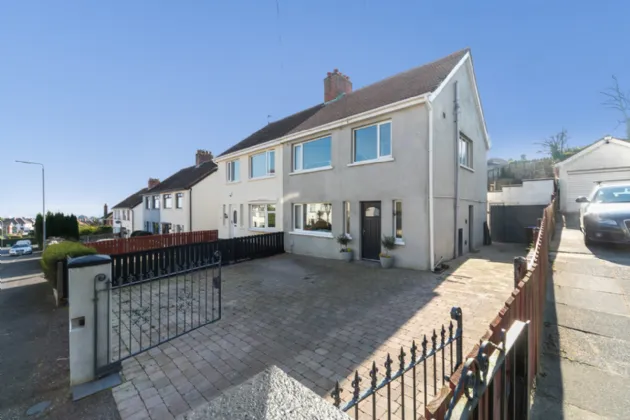ENTRANCE:
Composite front door.
ENTRANCE HALL:
Laminate wooden floor.
LOUNGE: 13'9" x 10'9" (4.2m x 3.28m)
Feature fireplace (Open), picture rail and laminate wooden floor.
DINING ROOM: 11'3" x 10'9" (3.43m x 3.28m)
Feature fireplace (Open) and access to rear garden via patio doors.
KITCHEN: 13'7" x 9'3" (4.14m x 2.82m)
A range of high and low level units, single bowl sink unit with mixer taps and drainer. Four ring hob with overhead extractor unit, under bench oven, wall paneling, plumbed for washing machine, space for fridge and freezer, tiled floor and access to side.
GROUND FLOOR WC:
Comprising of low flush WC, pedestal wash hand basin with mixer taps, tiled floor and wall paneling.
FIRST FLOOR:
BEDROOM ONE: 14'2" x 10'9" (4.32m x 3.28m)
Views of Cavehill.
BEDROOM TWO: 11'8" x 10'9" (3.56m x 3.28m)
BEDROOM THREE: 9'2" x 8'6" (2.8m x 2.6m)
Views of Cavehill.
BATHROOM:
Comprising of paneled bath with mixer taps and overhead shower. Low flush WC, ceramic bowl sink unit and mixer tap, enclosed corner shower unit with glass shower screen, extractor fan and recessed lighting.
SECOND FLOOR:
BEDROOM FOUR: 14'11" x 12'5" (4.55m x 3.78m)
Plumbed for ensuite shower room.
OUTSIDE:
GARAGE: 16'10" x 9'3" (5.13m x 2.82m)
Electric and power.
:
12 Shancoole Park is a charming 4-bedroom semi-detached home located in the desirable Cavehill area.
This well-presented property offers spacious living accommodation across three floors, ideal for family living. The home boasts a living room, dining room, and kitchen on the ground floor, along with a convenient WC.
The first floor features three well-proportioned bedrooms and a family bathroom, while the second floor provides an additional bedroom, with plumbing in place for an ensuite.
Externally, the property benefits from a garage, driveway parking, and a tiered garden that offers stunning views over Belfast City.

