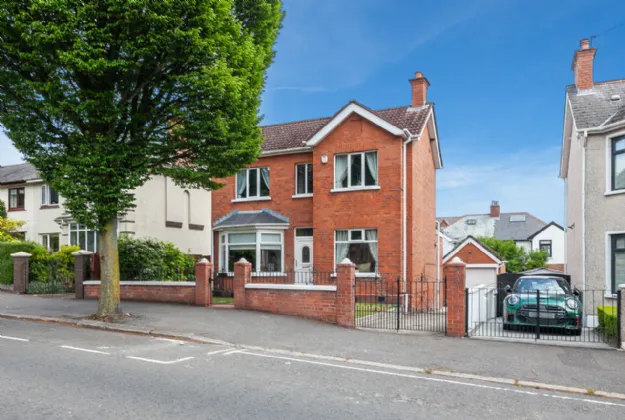GROUND FLOOR:
FRONT:
Off street parking with access to garage and laid in lawn to front.
ENTRANCE HALLWAY:
Solid wood flooring.
LIVING ROOM: 10'11" x 18'8" (3.33m x 5.7m)
Feature bay window and picture rail. Solid wood flooring, multifuel stove and access to storage cupboard.
KITCHEN/ DINING: 10'2" x 26'1" (3.1m x 7.95m)
Range of high and low level units, built in eye level oven, four ring hob and overhead extractor hood. Integrated dishwasher, integrated fridge and freezer, one and half bowl sink unit with mixer taps. Tiled floor in kitchen area, solid wood floor into dining area with picture rail. Access to patio area outside and access to Garage.
CLOAKROOM:
Low flush WC, ceramic bowl sink with mixer tap and partly tiled walls.
FIRST FLOOR:
LANDING:
Storage cupboard and access to roof space via Slingsby ladder. Picture rail and corniced ceiling.
FAMILY BATHROOM:
Comprises of an electric corner shower unit, low flush WC, ceramic bowl sink unit with vanity storage and mixer tap, partly tiled walls and extractor fan. Recessed lighting and paneled bath with telephone handle.
BEDROOM ONE: 11'4" x 9'1" (3.45m x 2.77m)
Picture rail, built in shelving and corniced ceiling.
BEDROOM TWO: 11'2" x 9'3" (3.4m x 2.82m)
Picture rail and corniced ceiling.
BEDROOM THREE: 7'10" x 9'2" (2.4m x 2.8m)
Picture rail and corniced ceiling.
OUTSIDE:
GARDEN:
Garden with laid in lawn, steps to patio area and off street parking.
GARAGE: 10'2" x 26'1" (3.1m x 7.95m)
REAR:
Garden with laid in lawn, steps to patio area, selection of mature shrubbery and bordering fencing.

